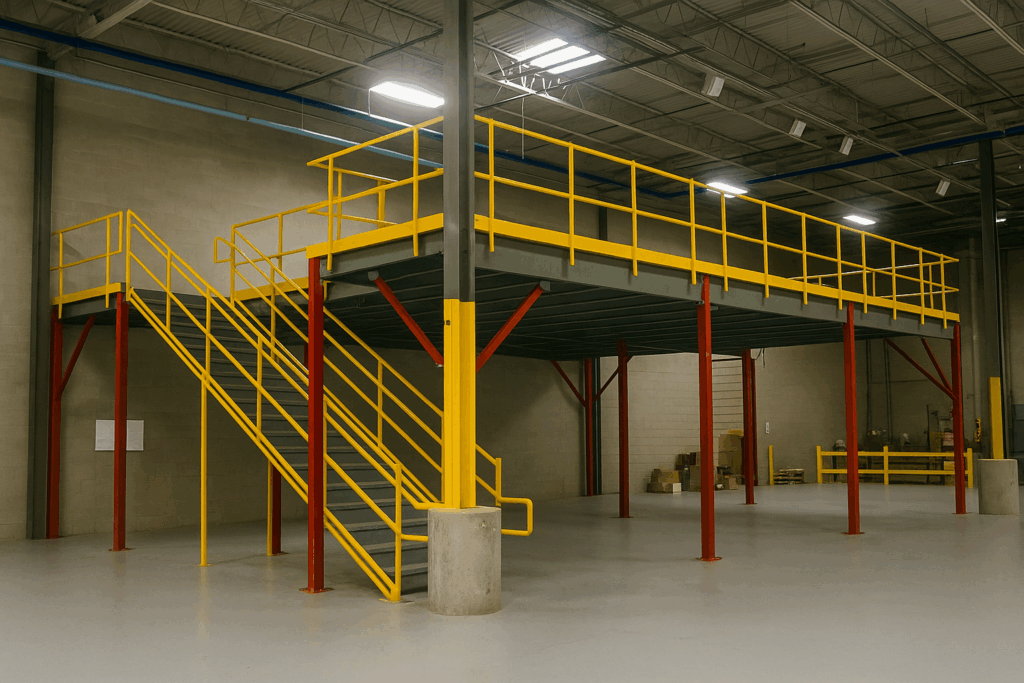How to Design a Mezzanine Floor That Works for Your Commercial Space

Mezzanine floors are one of the most underused tools in commercial space optimisation. While they’re often praised for adding square footage, what’s frequently overlooked is their ability to transform workflows, boost team productivity, and even enhance the customer experience.
If you’re running out of room, battling rising rents, or facing the cost of relocation, a smart mezzanine design could change everything. In this guide, we’ll walk you through the essential elements of effective mezzanine floor design, from layout planning and material choices to safety standards and long-term adaptability, to help you make confident, informed decisions for your space.
What Exactly Is a Mezzanine Floor?
A mezzanine floor is a raised, self-supporting platform installed between the existing floor and ceiling of a building, designed to create additional usable space without altering the building’s main structure. It is classified as an intermediate floor, not a full storey, which means it typically doesn’t count towards a building’s official floor count.
Mezzanines are especially common in commercial spaces with generous ceiling heights, allowing businesses to take full advantage of unused vertical space without the cost or complexity of an extension or relocation.
Common applications in commercial settings
- Warehouse storage
- Office extensions
- Breakout areas
- Showroom displays
- Light industrial use
- Packing or assembly zones
Poor planning can lead to layout inefficiencies, unsafe load handling, and compliance issues.
A strong mezzanine floor design ensures:
- Proper load capacity and material strength.
- Compliance with UK building regulations and fire codes.
- Optimal placement of staircases and access points.
- Efficient use of lighting and ventilation.
- Integration with HVAC, fire suppression, and data systems.
- Safe edge protection, guardrails, and kickplates.
- Future adaptability or modular expansion options.
Pro Tip: For businesses considering mezzanine construction as part of a wider upgrade, working with a commercial design and build team ensures everything fits into your long-term workspace strategy.
Key Considerations in Mezzanine Floor Design
1. Load-bearing and structural requirements
Before installation, it’s crucial to:
- Differentiate between live load (people, furniture, machinery) and dead load (the weight of the structure itself).
- Plan appropriate column spacing to ensure both stability and usable space beneath.
- Confirm your existing floor slab can handle the added weight; structural testing is often required.
2. Usage and function
How you plan to use the mezzanine determines its technical requirements. Each function demands a different approach:
- Office: Prioritise comfort and infrastructure with insulation, acoustic control, natural light, and access for cabling.
- Storage: Design for heavy-duty performance; high load ratings, forklift access, pallet gates, and racking compatibility.
- Production: Support operations with reinforced floors, integrated power supplies, and clearly defined safety zones.
3. Accessibility & layout
Easy, safe movement is essential for people and goods.
- Choose stairs (straight, U-shape, or spiral) based on space and flow.
- Add lift and inclusive access where needed.
- Ensure sufficient headroom and walkway clearance under and above the mezzanine.
Safety and compliance
Failure to meet codes can halt operations or incur fines.
- Include guardrails, handrails, kickplates, and edge protection.
- Use fire-rated materials where required.
- Provide emergency exits, signage, and clear evacuation routes.
Need help planning a safe, compliant mezzanine layout? Our Mezzanine floor services cover end-to-end design and installation.
Mezzanine Floor Design Options
| Design Element | Options Available | Best For |
|---|---|---|
| Flooring type | Steel panels, plywood, composite boards, concrete decking | Heavy loads, specific usage types, and budget alignment |
| Staircases | Straight, L-shaped, spiral | Balancing space efficiency and accessibility |
| Handrails & guardrails | Steel rails, glass panels, mesh infill | Safety compliance and visual appeal |
| Fire protection | Column casings, ceiling panels, Intumescent paint | Meeting building regulations and fire codes |
| Partitioning | Glass walls, solid partitions, open plan | Office zoning, storage separation, or privacy |
| Lighting & HVAC | Integrated LED lighting, ventilation ducts, air-vents | Thermal comfort, energy efficiency, and productivity |
When Is a Mezzanine Floor the Right Choice?
Choose mezzanine floor solutions when:
- Relocation is cost-prohibitive.
- Overhead space is underutilised.
- You need flexible, non-permanent expansion.
- You want to optimise warehouse or production space efficiently.
How it Fits into Wider Commercial Fit-Out Plans
Mezzanine floors can be seamlessly integrated into larger commercial refurbishment or fit out projects. If you’re already planning structural upgrades or a full-scale redesign, consider pairing mezzanine installation with:

Final Thoughts
Mezzanine floors are more than structural additions, they’re space-saving solutions that demand thoughtful design. From safety compliance to usage-specific requirements, every element must be tailored to your commercial operations. With the right guidance and design expertise, your mezzanine floor can become one of your most valuable workspace assets.
FAQs
How long does it take to design and install a mezzanine floor?
Depending on size and complexity, the full process, from design to installation, typically takes 2 to 6 weeks.
Is planning permission required for mezzanine floors?
Usually not, but planning permission may be necessary if external changes are made or fire escape routes are altered. Building regulations approval is always required.
Can mezzanine floors be relocated or removed later?
Yes, most commercial mezzanine floors are modular and can be dismantled, relocated, or reconfigured.
What is the typical lifespan of a mezzanine floor?
With proper maintenance, a mezzanine floor can last 25+ years. Steel structures are particularly durable and suitable for long-term use.
How high should a ceiling be for mezzanine installation?
A minimum ceiling height of 4.5m is recommended to allow for adequate clearance both above and below the mezzanine level.
Are mezzanine floors suitable for heavy-duty industrial use?
Yes, with appropriate structural design and reinforcements, mezzanine floors can support heavy loads typical in manufacturing and industrial environments.
