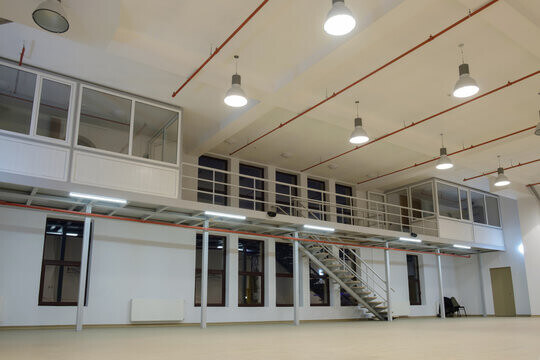How Much Does a Mezzanine Floor Cost in the UK?

Whether you’re looking to maximise office space or optimise storage in a warehouse, mezzanine floors offer a smart, flexible solution. But before you move forward, one of the first questions you’ll want answered is “how much will it cost?”
In this guide, we break down average mezzanine floor costs in the UK, what influences pricing, and how to budget smartly for your project, whether it’s for an office, warehouse, or industrial setting.
What is a Mezzanine Floor and Where Is It Used?
A mezzanine floor is an intermediate level installed between the floor and ceiling of a building, typically within high-ceilinged spaces. Typically used in:
- Offices
- Warehouses
- Retail shops
- Industrial production areas
Benefits of Mezzanine Floors:
- Doubles usable space without extending footprint.
- Flexible for future changes.
- Faster and often more affordable than relocation or full-scale expansion.
What’s the Average Cost of a Mezzanine Floor in the UK?
Costs can vary significantly depending on usage, materials, and design. Here’s a general guide:
| Mezzanine Type | Cost per Sq Ft (Approx.) |
| Office | £100 – £130 |
| Warehouse | £80 – £120 |
| Industrial | £75 – £100 |
- Basic storage mezzanines are the most affordable.
- Office mezzanines typically cost more due to fire protection, HVAC, and interior finishes.
- Custom designs or those requiring integration with machinery or lifts can increase cost.
Please note: Prices are subject to change. To get a quote based on your project requirements, kindly reach out to us.
What Impacts the Cost of a Mezzanine Floor?
- Size and Floor Area: Larger installations benefit from economies of scale.
- Intended Use: Office use needs insulation, fire rating, lighting, etc.
- Load Capacity: Heavy-duty flooring increases structural requirements.
- Finishes & Fit-Out: Suspended ceilings, carpet, partitions, lighting.
- Access Options: Stairs, lifts, ramps or pallet gates.
- Compliance & Regulations: Building control fees, fire safety measures.
- Location & Site Constraints: Delivery access, site limitations, floor levels.
Office Mezzanine Costs: What to Expect
Office mezzanine floors often involve more than just steel and decking. Expect:
- Suspended ceilings
- Glazed or solid partitions
- HIVAC and lighting systems
- Fire-rated enclosures
- Acoustic insulation
Read More: Office Mezzanine Floors
Warehouse Mezzanine Floors and Their Cost Considerations
These are built for efficiency, load-bearing, and accessibility:
- Strong focus on structural support
- Access for forklifts or pallet gates
- Anti-slip surfaces or open mesh
Read More: Warehouse Mezzanine Floors
Design and Specification Factors That Affect Pricing
The more tailored your mezzanine design, the more it may cost:
- Unique shapes and layouts
- Multiple tiers or platforms
- Ceiling heights
- Required fire escapes
- Floor coverings, cladding, or glass
Read More: Mezzanine Design Ideas
Other Costs to Budget For
Don’t overlook the following:
- Professional surveys and structural engineering.
- Fire alarm integration and smoke detection.
- Lighting, data cabling, HVAC.
- Mezzanine floor maintenance and inspection.
- Insurance and regulatory approvals.
When Is a Mezzanine Floor Worth the Investment?
It makes commercial sense when:
- You’re running out of space but don’t want to relocate.
- Rental costs for extra space outweigh mezzanine installation.
- You need future flexibility.
- You want to create designated zones (office, storage, lounge).
Ready to Budget for a Mezzanine Floor?
If you’re considering a mezzanine floor and want tailored advice on budget and feasibility, our experienced team can help. From design to installation, we’ve delivered tailored solutions across office, warehouse, and industrial environments.
Explore: Mezzanine Floor Service
Final Thoughts
Understanding mezzanine floor costs can make the difference between a project that fits your budget and one that surprises you down the line. Whether you’re expanding vertically in a warehouse or building an upper office level, having clarity on price factors, average rates, and future-proofing your investment is essential. Always work with specialists who can guide you through compliance, design, and efficient delivery.
FAQs
How long does it take to install a mezzanine floor?
Most installations take 1 to 3 weeks once the design is approved.
Do I need planning permission for a mezzanine floor?
Not typically, but building regulations approval is required.
Can mezzanine floors be relocated or reused?
Yes, many modular systems are demountable and reusable.
Is fire protection mandatory for mezzanine floors?
Depends on use, floor area, and occupancy. Offices usually require it.
What are the most cost-effective mezzanine flooring materials?
Plywood and open mesh are typically more affordable than concrete or durbar plates.
How do I ensure structural safety of a mezzanine floor?
Hire experienced professionals and ensure it’s certified by a structural engineer.
Can I add office partitions on a mezzanine floor?
Yes. You can install glass or solid partitions depending on layout and fire safety requirements.
