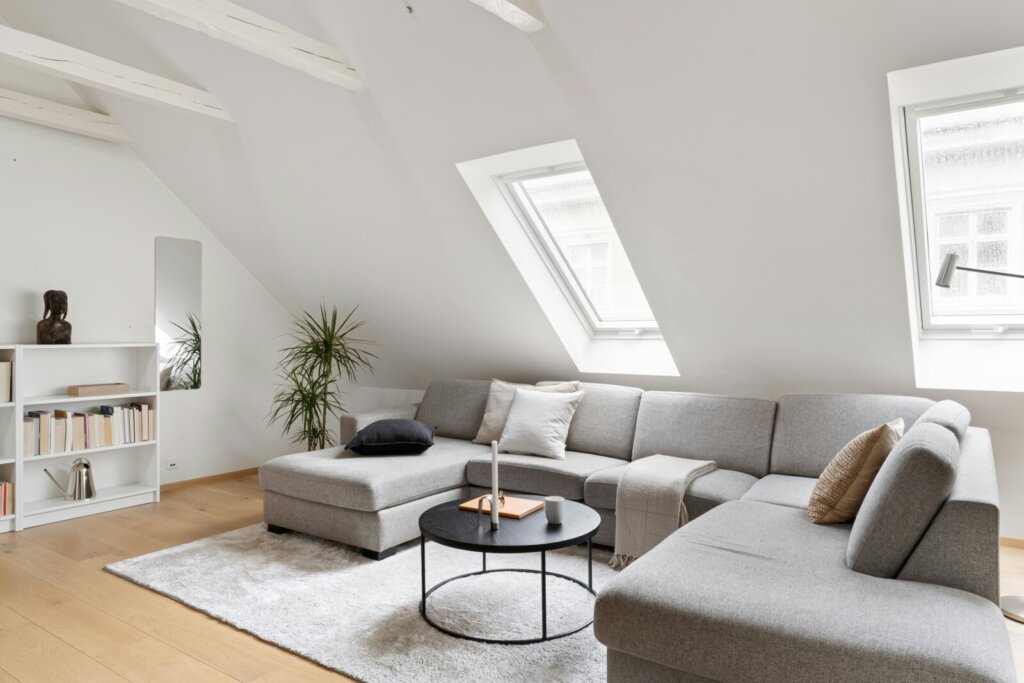Is Planning Permission Needed for Loft Conversion?

Loft conversions have become one of the most popular home improvement projects in the UK, offering a cost-effective way to add extra living space without extending your property footprint. Whether you’re planning a new bedroom, office, or playroom, loft conversions can significantly increase both comfort and property value.
But before you begin, it’s essential to understand one important question: do you need planning permission for a loft conversion? In this guide, we’ll break down when permission is required, when it’s not, and what building regulations you must follow to ensure your project runs smoothly.
Understanding Loft Conversion Planning Permission
Planning permission is formal approval from your local council that allows you to make changes to your home. Not all loft conversions require it, but knowing where you stand can save you time, stress, and costly mistakes.
It’s also vital to distinguish between planning permission and building regulations. Planning permission focuses on how your project impacts the external appearance and surrounding area, while building regulations ensure the loft is structurally sound and safe to use.
When Do You NOT Need Planning Permission?
Most loft conversions in the UK fall under Permitted Development (PD) rights, meaning you won’t need full planning permission if your project meets specific criteria.
Your loft conversion is generally permitted if:
- The additional roof space created does not exceed 40 cubic metres for terraced houses or 50 cubic metres for detached and semi-detached homes.
- The extension does not extend higher than the existing roof slope.
- Dormer windows or roof extensions do not face the main highway.
- Materials used are similar in appearance to the existing property.
When You MUST Obtain Planning Permission
There are scenarios where a loft conversion goes beyond permitted limits and will require full planning permission. These include:
- Projects that exceed the cubic metre allowance.
- Alterations to the roof height or shape significantly change the property’s appearance.
- Properties located in conservation areas or heritage zones.
- Any loft conversion on a listed building.
Examples of Loft Conversions Requiring Permission
- Raising the roof to gain additional head height.
- Installing a large dormer facing the front of the house.
- Adding a mansard conversion that alters the entire roof profile.
To explore the options in detail, see our guide on the types of loft conversions, which outlines the advantages, limitations, and planning considerations for each design.
Loft Conversion Building Regulations: What You Must Know
Even if you don’t need planning permission, building regulations approval is always required. This ensures your new loft space is safe, comfortable, and structurally sound.
Key areas covered include:
- Fire safety: escape routes, smoke alarms, and fire doors.
- Structural integrity: supporting the added weight of new floors and walls.
- Insulation and ventilation: meeting energy efficiency standards.
- Staircase safety: ensuring safe, permanent access to the loft.
Tip: Ask your builder or architect to submit building regulations drawings for approval before starting work.
Step-by-Step Guide: How to Check if You Need Planning Permission
- Assess your project against permitted development rules.
- Consult your local authority planning department briefly on how to approach this.
- Engage professionals like architects, planning consultants, and builders for clarity.
For complete guidance from design through to approval, explore our loft conversion services.
Consequences of Ignoring Planning Permissions and Regulations
Skipping planning permission or building regulations can lead to serious setbacks:
- Legal enforcement: Your local authority may demand reversal of unauthorised work.
- Insurance issues: Policies may be invalidated if conversions are non-compliant.
- Resale problems: Non-approved conversions can block house sales or remortgages.
Practical Tips for a Smooth Loft Conversion Process
- Keep documentation, maintain copies of all approvals and certificates.
- Communicate with neighbours, especially if shared walls (party walls) are involved.
- Choose trusted professionals with proven loft conversion experience to ensure fewer mistakes and delays.
FAQs
How long does planning permission take for a loft conversion?
Most applications are processed within 8–12 weeks, depending on your council’s workload and project complexity.
Can I convert a loft without planning permission if I add dormer windows?
Yes, if the dormers meet permitted development rules regarding size, height, and placement.
How much does it cost to get planning permission in the UK?
Standard fee approximately £206 for a householder application; additional professional fees may apply.
What are the height requirements for loft conversions?
The minimum recommended headroom is 2.2 meters at the highest point for comfort and compliance.
Do I need planning permission to install a staircase for a loft conversion?
Planning permission is usually not required, but the staircase must comply with building regulations.
