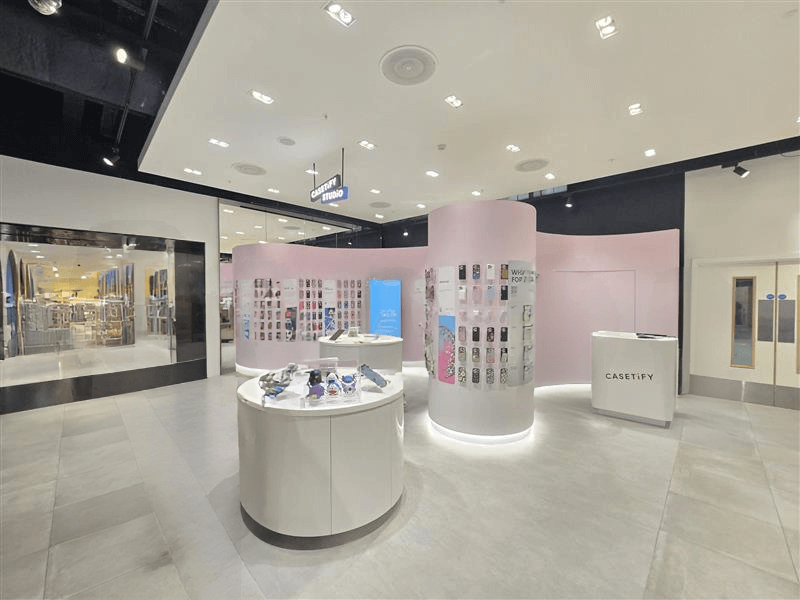Shopfitting Explained – Understanding the Full Process from Start to Finish

Transforming a commercial space into a fully functioning retail or customer-facing environment requires far more than visual improvements. Shopfitting is a structured, multi-stage process that defines how a space performs, influencing customer experience, operational efficiency, and overall brand impact.
In this guide, you’ll learn what the shopfitting process involves, the stages followed by professional shopfitting companies, the specialist teams involved, and the key considerations that help ensure a smooth project.
What Exactly Does Shopfitting Include?
Shopfitting is the end-to-end process of transforming an empty shell into a ready-to-operate environment. It is commonly used for:
- Retail stores
- Hospitality venues
- Salons and clinics
- Pop-ups and kiosks
- Warehouse-based retail units
It combines design, layout planning, construction, joinery, finishes, fixtures, and final installation.
Why Shopfitting is Also Known as Design and Build
In many sectors, “shopfitting” and “design and build” are used interchangeably. This is because both approaches cover the full spectrum of creating a commercial space, including:
- Developing the concept and layout.
- Producing detailed drawings and technical plans
- Managing trades, materials, and procurement
- Delivering construction and installation.
- Handing over a completed, usable space.
When businesses move beyond simple cosmetic upgrades, they typically enter the Design and Build process, where a single team manages everything from initial concept to completion. This ensures a structured, end-to-end delivery, ideal for commercial spaces that demand precision, efficiency, and seamless execution.
Read More: Design & Build Service
How the Shopfitting Process Works
While every project is unique, shopfitting companies typically follow a clear, structured workflow.
1. Initial consultation & space assessment: This first stage establishes your project’s goals, discussing requirements such as branding, customer flow, compliance standards, and budget considerations.
2. Concept design & layout development: Here, the vision starts to take shape through:
- Space planning
- 2D drawings
- Material proposals
- Lighting concepts
- Joinery ideas
3. Technical drawings and approvals: Detailed plans are prepared for building control, fire safety, mechanical and electrical requirements, and structural changes.
4. Procurement & manufacturing: All necessary elements, including joinery, fixtures, shelving, signage, and furniture are sourced or custom-made to specification.
5. On-site works begin: This stage is the most visible and transformative, covering:
- Strip-out and preparation of the existing space.
- Partitioning and wall installation.
- Flooring and ceiling works.
- Electrical and HVAC installations.
- Decoration and fixture placement.
6. Final installation & finishing: Everything from lighting to bespoke joinery is fitted and aligned with the original design.
What To Consider Before Starting a Shopfitting Project
1. Think about your customer journey: Shoppers should move naturally through key sections, and the layout should support this.
2. Understand your building requirements: Older retail units or warehouse-to-retail conversions may need additional structural or compliance work.
3. Allow time for manufacturing: Planning ahead avoids delays.
4. Consider future flexibility: Retail layouts often change seasonally. Modular elements and smart design choices allow your space to adapt without major reconstruction.
Before starting a shopfitting project, it’s important to assess whether your needs go beyond retail-focused upgrades. If the work involves structural changes, spatial reconfiguration, or improvements to the wider commercial environment, the project may fall into broader commercial refurbishment territory.
It’s also worth considering whether your project requires a specialist shopfitting company or more experienced shopfitting contractors who can manage structural works, compliance, and the coordination of multiple trades. In these cases, our commercial refurbishment service can support the more complex elements of the build.

Final Thoughts
Shopfitting is a structured, practical process that aligns design, compliance, construction, and installation into one coordinated delivery. Whether you’re fitting out a small retail unit or planning a shopfitting warehouse conversion, understanding the steps and considerations helps ensure a smooth project with fewer surprises. With the right preparation and the right team, the space can be completed efficiently and built around how your business actually works.
FAQs
How long does a typical shopfitting project take?
Timelines vary depending on the size of the unit, the complexity of the joinery, and whether structural work is required. Most projects range from a few weeks to several months.
Do I need planning permission for shopfitting?
Usually not, unless major structural changes, new shopfront designs, or signage alterations are planned. Some works may require building control approval.
Can shopfitting be done outside business hours?
Yes. Many companies offer night or off-peak work to reduce disruption, especially for live retail environments.
What’s the difference between shopfitting and interior refurbishment?
Refurbishment focuses on improving the existing space, while shopfitting can involve creating a layout from scratch, installing new systems, and delivering a complete operational environment.
Is it possible to shopfit a warehouse unit for retail use?
Yes. Warehouse-to-retail conversions are becoming more common, especially for large-format stores. They may require additional work such as insulation, improved lighting, and upgraded services.
How early should I involve a shopfitting company?
Ideally before signing a lease or making major building decisions. Early involvement helps identify hidden costs or compliance issues.
