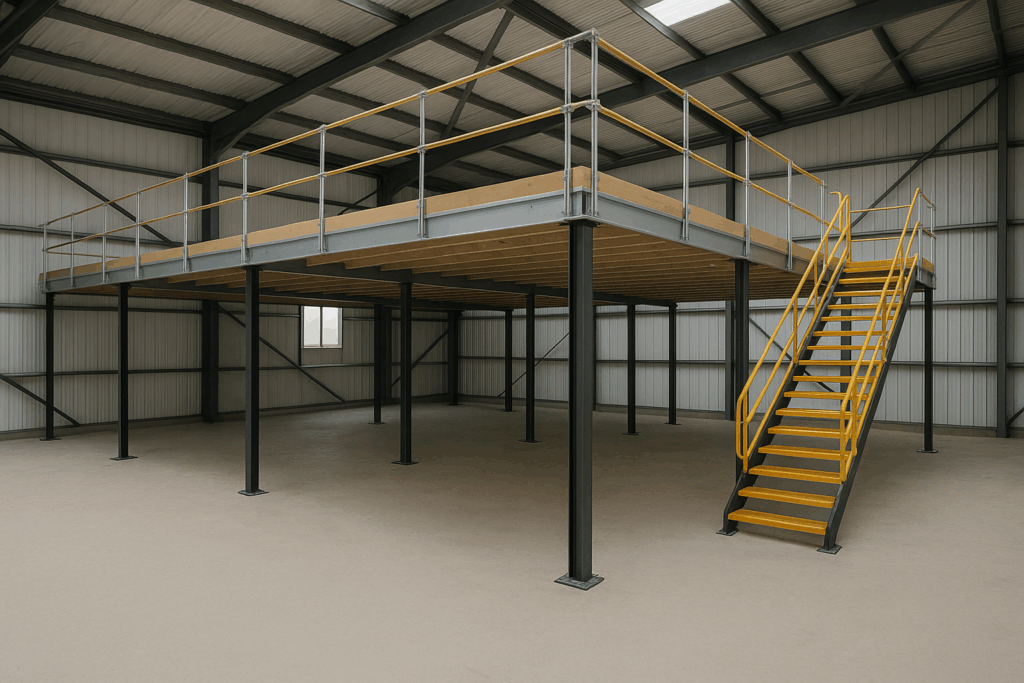Industrial Mezzanine Floor – Smart Space Solutions for Commercial Settings

An industrial mezzanine floor is an intermediate flooring system built between two main floors or within high-ceilinged buildings to create additional usable space. Commonly used in warehouses, factories, or large commercial units, mezzanine floors allow businesses to expand vertically without relocating or extending the building footprint.
Key Benefits:
- Cost-effective space expansion.
- Flexible, modular design.
- Fast installation with minimal disruption.
- Increases operational efficiency.
Where are Industrial Mezzanine Floors Commonly Used?
Industrial mezzanine floors are widely applicable across a range of commercial settings:
- Warehouses: For additional storage or inventory segregation.
- Manufacturing Units: For production lines or equipment housing.
- Retail Stores: To add display areas or back-end storage.
- Office Spaces: For workstations or meeting rooms within industrial premises.
Tip: Mezzanine floors are often modular, so they can be relocated or reconfigured based on future needs.
What Types of Industrial Mezzanine Floors Are Available?
Choosing the right mezzanine depends on usage, load-bearing needs, and compliance. Below is a breakdown:
| Type | Best For | Key Feature |
| Steel Structural Mezzanine | Warehouses, factories | Strong load capacity |
| Rack Supported | Storage or logistics hubs | Utilises existing racking |
| Shelving Supported | Archive or retail storage | Integrated with shelving system |
| Office Mezzanine | Internal commercial offices | Includes flooring & partitions |
Each type can be tailored with features like handrails, staircases, pallet gates, and fire-rated materials.
How to Plan an Industrial Mezzanine Floor?
Planning requires assessing space, use-case, and safety. Consider:
- Load Requirements: Weight of goods, equipment, or people
- Access Options: Staircases, lifts, or loading areas
- Compliance: Building regs, fire safety, and structural codes
- Integration: Electrical, lighting, HVAC, or data cabling needs
If you’re unsure how to evaluate these aspects, it’s worth speaking to a design and build team that specialises in commercial interiors. Our Mezzanine Floor service helps with planning, compliance and installation, ensuring a seamless process from concept to completion.
Compliance and Regulations You Must Know
Mezzanine floor installations in commercial and industrial spaces must adhere to UK regulations, including:
- Building Regulations (Part A, B, K, M)
- Fire Safety Regulations
- Health & Safety at Work Act
Ensure your mezzanine project is signed off by building control and designed to accommodate fire exits, lighting, and escape routes.
Pros and Cons of Industrial Mezzanine Floors
| Pros | Cons |
| Increases usable floor space | May require planning approval |
| Quick installation with low downtime | Can be costly for complex designs |
| Scalable and modular | Needs regular safety inspections |
| Avoids relocation or new build costs | Floor height restrictions in some units |
Common Design Features to Consider
- Fire-Rated Partitions: Essential for mezzanine offices.
- Safety Handrails & Gates: Protect elevated platforms.
- Glass or Solid Partitions: Divide space effectively.
- Load-bearing Capacity: Tailored to warehouse or office needs.
Considering a mezzanine floor for your commercial space? Our team provides end-to-end Design and Build support. Get in touch today for a tailored plan.
Final Thoughts
An industrial mezzanine floor can be a game-changer for commercial businesses looking to maximise operational space without the cost of relocation. Whether you need additional storage, a new office hub within your warehouse, or modular workspace flexibility, mezzanines are cost-efficient, adaptable and scalable.
Be sure to work with experts who can align your floor design with building codes, load requirements and future growth.
FAQs
How much weight can an industrial mezzanine hold?
It depends on design specifications. Typical mezzanines can support between 250kg to 1000kg per square metre.
Do I need planning permission for a mezzanine floor?
Not always. Internal mezzanines generally don’t require planning permission unless they increase floor area significantly or alter building use. Building regulations still apply.
How long does mezzanine installation take?
Most installations are completed in 1 to 3 weeks, depending on complexity, site readiness, and size.
Can mezzanine floors be moved later?
Yes, modular mezzanine floors can be dismantled and relocated or reconfigured easily.
What is the minimum ceiling height for a mezzanine?
Ideally, you need at least 4.5 metres to accommodate floor height and clearance above and below.
Can I install an office on a mezzanine in a warehouse?
Absolutely. Mezzanine offices are popular and can be fitted with lighting, HVAC, partitions, and data cabling.
Are mezzanine floors fire-rated?
They can be. If the mezzanine exceeds a certain size or is used for office space, fire-rated protection may be mandatory.
