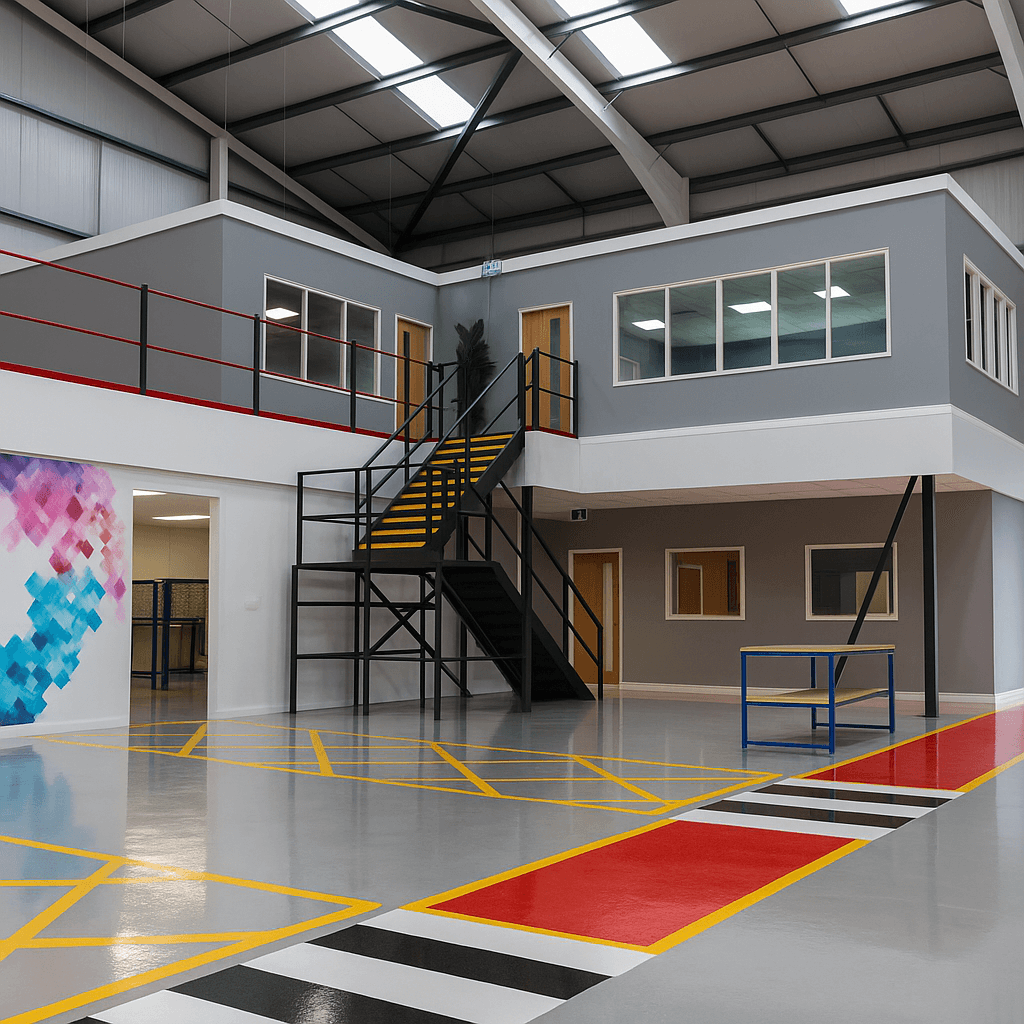Smart Space Planning – The Role of Mezzanine Floors in Offices

Office spaces are evolving fast; hybrid teams, growing headcounts, and the push for multifunctional workspaces demand smarter design solutions.
From private offices and creative hubs to elevated quiet zones, mezzanine floors help you ro unlock new potential within your existing space.
In this guide, we will explore how mezzanines fit into modern office design, practical layout ideas, compliance tips, and how to make the most of every square metre.
What Exactly Is a Mezzanine Floor in an Office?
A mezzanine floor is a semi-permanent intermediate level installed between the floor and ceiling of a building. In office environments, it can be used to:
- Add additional workstations or breakout areas.
- Separate departments or functions (e.g. HR, Finance).
- Create quiet zones or private offices.
- Introduce collaborative meeting spaces.
Why Choose a Mezzanine Floor for Office Use?
1. Maximise Your Existing Space: Instead of undertaking costly extensions or relocating, a mezzanine allows you to unlock unused vertical space within your current office footprint.
2. Cost-Efficient Alternative to Relocation: Office moves can be expensive and highly disruptive to operations. Installing a mezzanine is typically faster, more affordable, and causes minimal downtime.
3. Flexible and Customisable Design Options: Whether you need a quiet zone, private office, or open-plan workspace, mezzanines can be tailored to fit-
- Single- or multi-tiered configurations
- Open or enclosed layouts
- Customised features like integrated lighting, HVAC systems, and glass or solid partitions
Pro Tip: Always assess load-bearing capacity and fire regulations before starting design.
Planning Considerations – What You Need to Know
Before you commit to an office mezzanine floor, consider the following:
1. Structural Feasibility
- Can the existing building structure support the added load?
- Are there any obstructions like columns, ductwork, or beams that could interfere with the design?
2. Compliance & Regulations
Ensure your project aligns with UK standards, including:
- Fire safety provisions like smoke detection, escape routes, and sprinkler systems
- Adequate lighting and ventilation
- Whether building control approval or planning permission is required
3. Integration with Existing Layout
Think about how the mezzanine will impact your current operations:
- Will it interrupt workflow, foot traffic, or departmental access?
- Is there enough headroom both above and below to maintain comfort and functionality?
At this stage, it may be useful to speak with a specialist. We offer Mezzanine Floor Design & Installation tailored to commercial settings.
Types of Office Mezzanine Floors
| Type | Best For |
| Open-plan mezzanine | Extra desks or workspaces |
| Enclosed mezzanine | Private offices or meeting rooms |
| Partial mezzanine (L-shape) | Compact zones or breakout space |
| Tiered mezzanine | Multi-department structures |
Materials & Aesthetic Options
Depending on the brand identity and desired finish, you can customise the mezzanine with:
1. Glass partitions: Ideal for creating transparent, collaborative environments with a modern edge.
2. Steel frames: Perfect for an industrial aesthetic or high-durability spaces.
3. Timber cladding: Adds warmth and a more traditional or biophilic feel to the workplace.
4. Modular flooring systems: Allow for easy maintenance and integration of power, data, and HVAC systems beneath the surface.
This makes it easy to align the mezzanine floor with the overall office design.
Maintenance & Accessibility
Ensure your mezzanine:
1. Includes a staircase or lift with suitable access.
2. Uses appropriate lighting and ventilation.
3. Allows for cable management and power supply integration.
How Much Does an Office Mezzanine Floor Cost?
Costs can vary significantly based on size, materials, and features:
- Small basic mezzanine (20-40m²): £10,000 – £20,000
- Mid-size fitted mezzanine (50-80m²): £25,000 – £40,000
- Large fully fitted mezzanine (100m²+): £45,000+
These figures include structure, finishes, staircase, lighting, and basic compliance.
When Does an Office Mezzanine Make Sense?
Choose a mezzanine when:
1. You’re outgrowing your current space but can’t relocate.
2. You need to create defined zones in an open-plan office.
3. You want to optimise headroom in a high-ceiling building.

Final Thoughts
Office mezzanine floors present a versatile, scalable solution for growing businesses. They can enhance productivity, accommodate team growth, and make better use of underutilised vertical space. Whether you’re adding a new department or creating a quiet breakout area, mezzanine installations offer both flexibility and functionality.
FAQs
Can mezzanine floors be relocated or expanded later?
Yes, most mezzanine systems are modular and can be reconfigured or extended depending on your future needs.
Do warehouse mezzanines require planning permission?
Not always, but it depends on size, usage, and fire safety changes. It’s best to consult a specialist like Kova Interiors early in your project.
What is the minimum ceiling height needed for a mezzanine?
Generally, you need a minimum of 4.5m total height – 2.1m for each level plus structural depth.
Are mezzanine floors safe for storing heavy items?
Yes, as long as they’re engineered to your specific load requirements, including point loads for shelving goods.
Can I build a mezzanine floor over machinery or work areas?
Absolutely, many production mezzanines are installed above equipment to optimise footprint, with careful attention to access and safety.
How long does it take to install a warehouse mezzanine?
Most single-level systems can be completed in 1–3 weeks, depending on size and site conditions.
Is it possible to integrate a mezzanine into an existing warehouse layout?
Yes. Proper planning ensures it complements your current operations rather than disrupts them.
