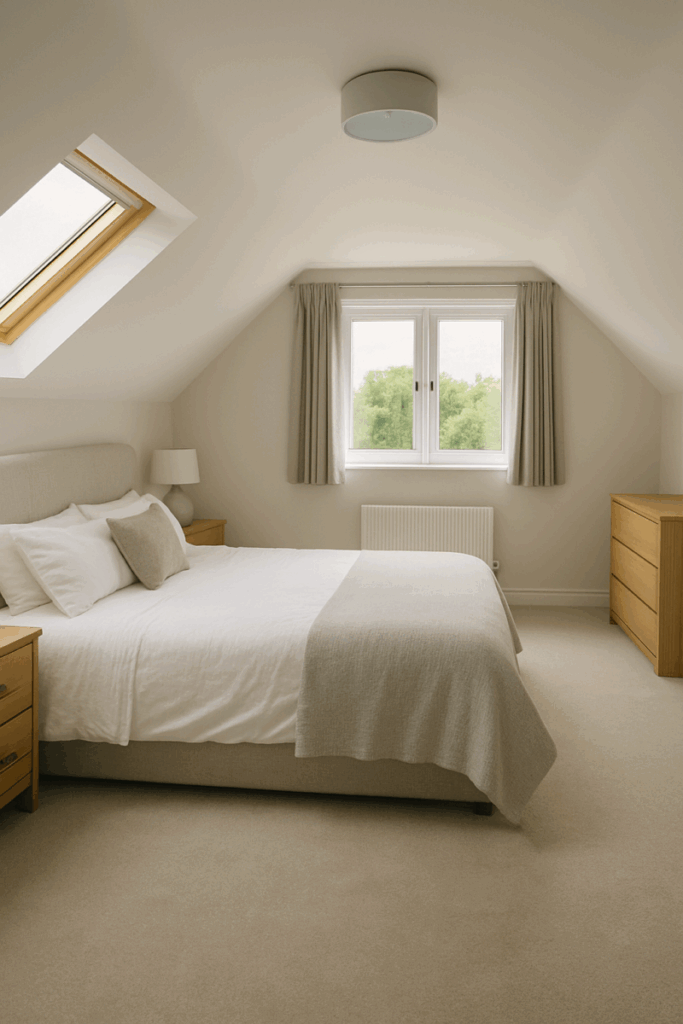Hip to Gable Conversion

A hip to gable loft conversion is a popular choice for homeowners with hipped roofs looking to increase usable space in their lofts. By replacing the sloping side of the roof with a vertical gable end, you unlock significant headroom and floor space. In this guide, we cover everything you need to know from suitability and planning to costs and layout ideas.
What Is a Hip to Gable Conversion?
A hip to gable conversion alters the shape of a hipped roof by extending the side wall upwards to form a new gable. This creates more internal loft space, especially when combined with a rear dormer.
Key Features:
- Suitable for detached, semi-detached, and end-of-terrace homes.
- Often paired with a rear dormer for maximum space.
- Retains the original footprint while expanding upwards.
Is Your Home Suitable for a Hip to Gable Conversion?
Commonly suitable properties:
- Semi-detached and detached homes with hipped roofs
- Bungalows and chalets
- End-of-terrace houses
If your home has a fully hipped roof with limited loft height, a hip to gable conversion could be the ideal solution.
Planning Permission – What You Need to Know
Most hip to gable conversions fall under Permitted Development Rights, but you should always confirm:
- You’re not in a conservation area.
- The materials match your existing property.
- The new structure doesn’t exceed height or volume limits.
- If your home has been previously extended, or is listed, planning permission may still be required.
Pro Tip: Seek a Certificate of Lawfulness for peace of mind.
Cost of a Hip to Gable Loft Conversion
Cost of a Hip to Gable Loft Conversion
The cost of a hip to gable loft conversion can vary widely based on several key factors:
- Location in the UK
- Size and complexity
- Type of finishes such as bespoke joinery or ensuite bathrooms
- Rear Dormer Addition
Feature, approximate cost
- Basic hip to gable, £40,000 – £45,000
- With rear dormer, £45,000 – £60,000
- High-end finishes, £80,000+
Use this cost range as a guideline. For an accurate estimate, contact us for a quick quote
What Can You Do with Extra Space?
The space created from a hip to gable conversion is highly versatile:
- Spacious master bedroom with ensuite.
- Home office or creative studio.
- Guest bedroom with integrated storage.
- Children’s playroom or teenager’s retreat.
This conversion works particularly well when combined with a dormer loft conversion, giving even more flexibility.
Explore: Loft Conversion Service
Design Tips to Maximise Your Loft Space
When planning your new loft layout:
- Natural light: Consider Velux windows or a Juliet balcony.
- Insulation: Prioritise high-performance insulation for comfort.
- Built-in storage: Custom storage under eaves helps keep the room clutter-free.
- Staircase: Design it to blend with the existing interior and conserve space
Working with experienced loft designers like Kova Interiors ensures efficient layout and seamless integration with your home.
How Long Does a Hip to Gable Conversion Take?
Typically, a hip to gable conversion takes 8 weeks, depending on:
- The size and complexity of the project.
- Weather conditions.
- Structural work involved.
- Whether a dormer is included.
A clear project plan and timeline help reduce disruptions and manage expectations.

FAQs
Can I convert my hipped roof to a gable if I live in a conservation area?
It’s unlikely under Permitted Development. You’ll need full planning permission and may face design restrictions.
Is a hip to gable conversion better than a dormer conversion?
They’re often used together. Hip to gable gives structural height, while a dormer adds floor space and light.
Do I need to move out during the conversion?
Usually not. Most of the work is done through the roof, so you can often stay home during the process.
Can I add a bathroom in a hip to gable conversion?
Yes. You can easily integrate a bathroom, provided plumbing and drainage routes are planned from existing services.
Will it affect my council tax band?
It could, especially if you’re adding a full bedroom and bathroom. Local authorities assess this case-by-case.
Can I do a hip to gable on a mid-terrace house?
Generally no, unless the property has a side return or additional space. Most mid-terrace homes aren’t suitable.
Do I need an architect or just a builder?
For the best result, work with a company like Kova Interiors that provides both design and construction expertise to ensure compliance and cohesion.
