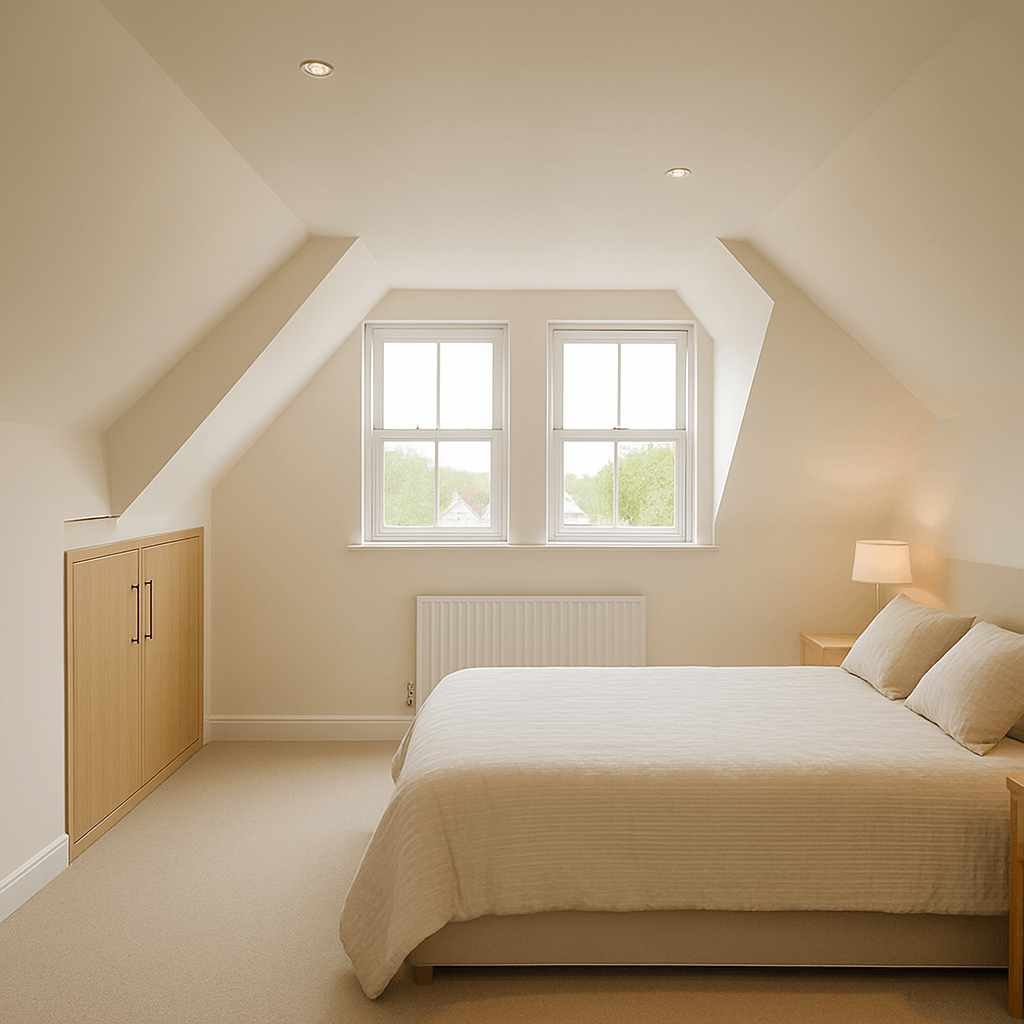Mansard Loft Conversion – A Guide for Homeowners

A Mansard loft conversion is one of the most space-efficient ways to transform your unused attic into a fully functional living area. Especially popular in urban environments and period homes, Mansard conversions involve significant structural changes but offer unmatched internal space and design potential. Whether you’re adding a master suite, home office, or studio, this type of conversion provides full-height ceilings and enhances your property’s value. In this blog, we’ll explore what’s involved, how much it costs, and whether it’s the right fit for your home.
What Is a Mansard Loft Conversion?
A Mansard loft conversion alters the structure of your existing roof by raising the party wall and adding a nearly vertical back wall, typically at 72 degrees. This type of conversion is common in urban areas like London due to its ability to maximise headroom and usable floor space.
Unlike Dormer or Hip to Gable conversions, Mansards usually require significant structural work and planning permission, but the results are often worth it, especially for homeowners wanting to create a full additional storey.
Why Choose a Mansard Conversion?
Mansard loft conversions are particularly popular for terraced and period properties, especially where traditional rooflines need to be preserved from the street-facing side. They are ideal for:
1. Adding an extra bedroom and en-suite bathroom.
2. Creating a large home office or studio space.
3. Maximising resale value in high-demand urban areas.
Key Benefits:
1. Full-height ceilings throughout most of the space.
2. Suits narrow or compact properties.
3. Can be designed to blend with older architectural styles.
If you’re weighing your options, you might also want to read about how a Dormer loft conversion compares in terms of complexity and aesthetics.
Planning Permission and Building Regulations
Most Mansard loft conversions require full planning permission due to the substantial changes in roof structure. Consider the following:
1. Applications must typically show how the Mansard will match existing roof materials and be sympathetic to neighbouring homes.
2. Local councils may restrict front-facing dormers in conservation areas.
3. The work must comply with UK Building Regulations for insulation, fire safety, access, and structural integrity.
Our residential loft conversion services help homeowners navigate these steps from concept to completion.
How Much Does a Mansard Loft Conversion Cost?
On average, Mansard conversions cost between £75,000 and £80,000 for the extension, depending on:
1. Property size and location.
2. Structural complexity.
3. Interior fit-out (bathroom, lighting, flooring, etc.)
4. Quality of materials and finishes.
A full Mansard conversion often includes a rear extension, structural steelwork, roofing, windows, and insulation, making it more expensive than a simpler Hip to Gable conversion, but also more generous in terms of usable space.
Design Considerations for a Mansard Loft
Mansard lofts give you more freedom than other conversion types. Key design features to explore:
1. Roof Windows or Juliet Balconies
- Rooflights (Velux-style) can be added on the sloped section.
- Juliet balconies bring light and a sense of openness.
2. Staircase Integration
- A well-designed staircase can feel seamless with your existing home.
- Consider space-saving options like L-shaped or spiral stairs.
3. En-Suite Bathroom Layout
- Mansards allow for full-height shower enclosures.
- Skylights enhance ventilation and natural light.
How Long Does a Mansard Loft Conversion Take?
Typical project timelines range from 7 to 8 weeks:
- Architectural design & planning permission: 1–3 weeks
- Structural work & roof construction: 1–3 weeks
- Internal fit-out: 1–3 weeks
Larger or listed properties may take longer. Having a clear plan and working with experienced professionals like Kova Interiors helps avoid delays.
Is Your Home Suitable for a Mansard Loft Conversion?
Mansards are most suitable for:
- Terraced or semi-detached homes with sufficient roof height.
- Urban locations with high property values.
- Homes outside strict conservation areas (though not impossible within them).
If you live in a home with a hip-end roof, you might consider a Hip to Gable conversion as an alternative or in combination with a Mansard, particularly if you want even more space.

FAQs
Can I convert my loft to a Mansard without planning permission?
In most cases, no. Mansard conversions generally fall outside of permitted development and require planning consent.
Do Mansard lofts suit bungalows?
They’re not commonly used for bungalows due to the roof slope and elevation. Dormer or Hip to Gable may be better suited.
Is a Mansard loft more expensive than other types?
Yes, due to the structural changes and planning requirements. However, they typically offer more internal space.
Can I have a Mansard loft in a conservation area?
It depends on local regulations. Approval is more challenging but not impossible, especially with sympathetic design.
Will a Mansard loft conversion affect my neighbours?
If your home is terraced or semi-detached, party wall agreements will be needed. Proper design and planning minimise disruption.
Does a Mansard conversion add value to my home?
Yes, significantly, especially in cities. Many homeowners see a return on investment through increased resale value.
Can I combine a Mansard with a Dormer or Hip to Gable?
Yes. In fact, combining a Hip to Gable with a rear Mansard is common in properties with hipped roofs for maximum volume.
How do I choose between Mansard, Dormer, or Hip to Gable?
It depends on your existing roof structure, space needs, and planning constraints. Learn more about Dormer loft conversions for simpler solutions, or Hip to Gable for hipped roofs.
