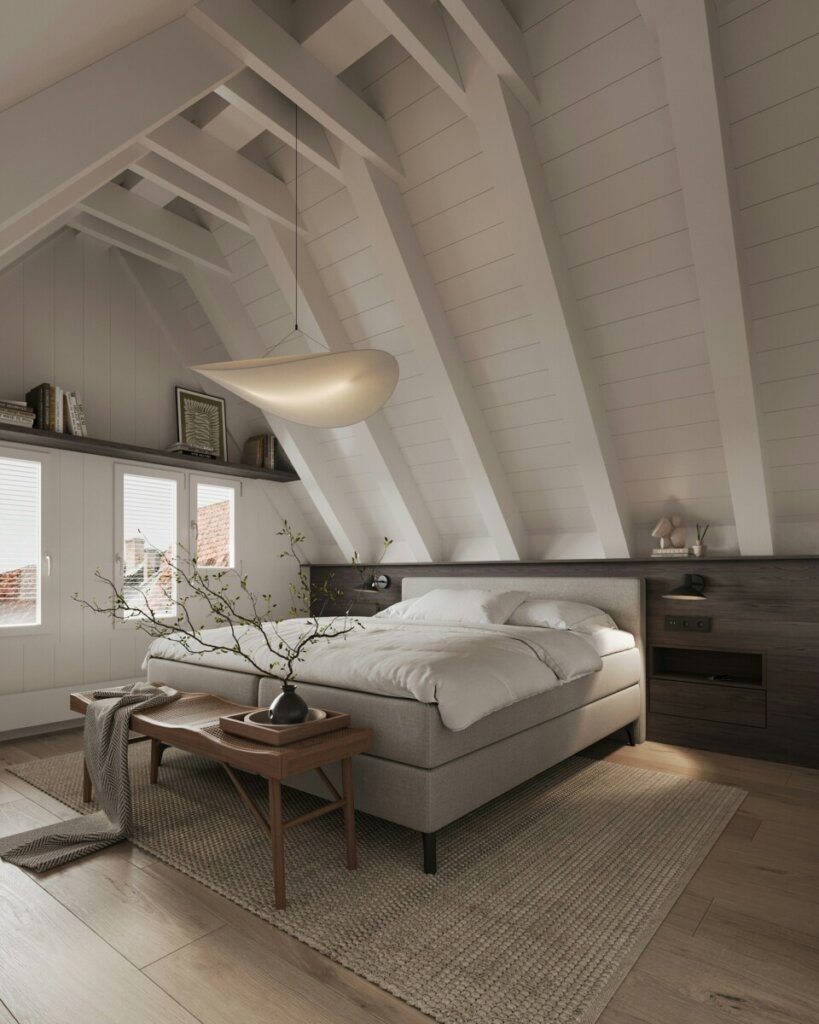Types of Loft Conversion: Which One is Right for Your Home?

Loft conversions have become one of the most popular ways to expand living space in UK homes. It transforms unused attic space into a functional room, whether that’s an extra bedroom, home office, or even a stylish master suite. Beyond lifestyle benefits, a loft conversion can add up to 20% to your property’s value, making it one of the smartest investments for homeowners.
But with several different types of loft conversions available, how do you know which one is right for your home? This guide breaks down the main options, their pros and cons, and the factors that should guide your decision.
Why Choosing the Right Loft Conversion Type Matters
Not all lofts are created equally. Your property’s structure, roof shape, and budget will determine which type of conversion is both feasible and cost-effective. The right conversion will:
- Maximise usable space without overextending your budget.
- Improve energy efficiency and comfort.
- Enhance your home’s market appeal and resale value.
Choosing the wrong type, on the other hand, could lead to unnecessary costs, planning permission issues, or a design that doesn’t truly meet your needs.
Detailed Overview of Different Loft Conversion Types
Roof Light (Velux) Loft Conversion
A roof light (or Velux) conversion is the most straightforward option. It involves installing skylight windows into your existing roof slope.
Advantages
- Cost-effective and simple to construct.
- Minimal structural alterations.
- Usually falls under Permitted Development rights.
Considerations
- Doesn’t significantly increase headroom.
- Best for lofts with enough existing height.
Dormer Loft Conversion
Dormer conversions extend out from the existing roof slope, creating additional headroom and usable floor area.
Advantages
- Adds substantial space and natural light.
- Suitable for a variety of house types.
- Flexible designs (flat roof, shed dormer, gable-fronted).
Considerations
- May require planning permission depending on size and design.
- Slightly more expensive than roof light conversions.
Hip-to-Gable Loft Conversion
If your home has a hipped roof, which is common in semi-detached or end-of-terrace houses, a hip-to-gable conversion extends the sloping side wall vertically to form a gable.
Advantages
- Maximises internal loft space.
- Creates room for larger bedrooms or en-suites.
Considerations
- Requires significant structural alterations.
- Planning permission is often needed.
Mansard Loft Conversion
Mansard conversions change the structure of the roof slope to a near-vertical wall, often at the rear of the property.
- Advantages
- Creates the largest amount of additional space.
- Aesthetically blends well in urban settings.
- Increases property value significantly.
Considerations
- Almost always requires planning permission.
- Typically, the most intensive time.
Explore: loft conversion services
Factors Influencing the Type of Loft Conversion
- Roof structure and house type: The existing shape and pitch of your roof determine which conversions are structurally possible and cost-effective.
- Budget and investment considerations: Your budget sets the scope of the project, while return on investment depends on choosing a conversion that enhances both space and property value.
- Local authority guidelines and planning permissions: Planning rules vary by location, especially in conservation areas or for listed buildings, and can impact which conversion types are feasible. For a detailed breakdown, see the guide on loft conversion planning permission.
- Intended use of the converted loft space: Whether the space is designed as a bedroom, office, or studio influences the layout, natural light requirements, and design approach.
Cost Comparison of Loft Conversion Types
While different loft conversions vary in complexity, the overall cost is largely shaped by finish level and project specifications.
| Conversion Level | Price Range | Notes |
| Basic | £35,000 – £50,000 | Essential build with standard finishes |
| Mid-range | £40,000 – £60,000 | Higher quality finishes and detailing |
| Premium | £65,000+ | Bespoke design, top-level specifications |
Pros and Cons
| Loft Conversion Type | Key Pro | Key Con |
| Roof Light (Velux) | Cost-effective with minimal disruption | Limited increase in usable space |
| Dormer | Adds significant headroom and floor space | May require planning permission |
| Hip-to-Gable | Maximises internal space | Requires major structural alterations |
| Mansard | Provides the most additional space | Most expensive and time-intensive |
FAQs
Which type of loft conversion adds the most value?
Typically, Dormer and Mansard conversions provide significant value due to the extra usable space created.
Do I need planning permission for all loft conversion types?
Not necessarily. Roof light conversions often fall under permitted development, while Mansard and Hip-to-Gable typically require permissions.
How long does each type of loft conversion take?
Roof Light: 4-6 weeks; Dormer and Hip-to-Gable: 6-8 weeks; Mansard: 8-12 weeks.
Can every type of loft conversion suit my house?
Not always. Your roof structure, local authority rules, and property type can limit your options.
Are loft conversions energy efficient?
Yes, especially if designed with adequate insulation, modern windows, and energy-efficient fittings.