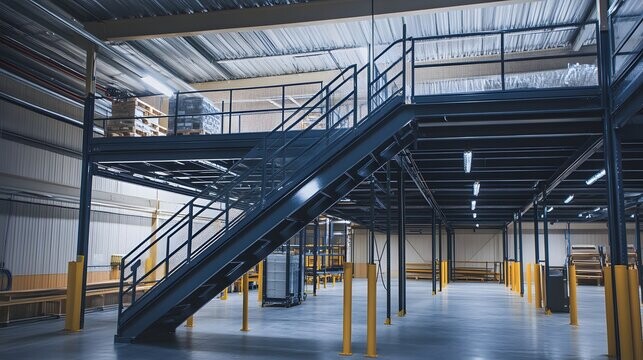Why Steel Mezzanine Floors Are a Smart Choice for Commercial Spaces

Steel mezzanine floors are one of the most efficient and adaptable ways to add usable space in a commercial environment without expanding your building footprint. Whether you’re managing a warehouse, office, showroom, or industrial facility, these robust structures can offer additional floor area with minimal disruption and long-term value.
In this guide, we’ll explore everything you need to know about steel mezzanine floors, from cost considerations and applications to compliance, design, and structural insights. it’s for an office, warehouse, or industrial setting.
What Is a Steel Mezzanine Floor?
A steel mezzanine floor is an intermediate level constructed between the existing floors of a building. It typically features a steel frame, columns, and decking, offering a load-bearing solution that can be used for storage, offices, or production areas.
Where Steel Mezzanines Work Best
- Warehouses needing more racking space
- Offices looking to expand without relocating
- Manufacturing floors with unused vertical height
- Commercial or retail spaces with high ceilings
Related Read:Warehouse Mezzanine Floor
Why Choose Steel Over Other Materials?
Compared to timber or concrete, steel mezzanines offer several advantages:
- Higher load capacity: Ideal for storage or heavy equipment.
- Longer lifespan: Resistant to pests, warping, and moisture.
- Modular design: Easier to relocate or adapt in future.
- Fire safety: Steel structures are more fire-resistant than wood.
What Impacts the Cost of a Steel Mezzanine Floor?
Several factors affect how much you’ll pay for a steel mezzanine:
1. Size and Load Requirements: Larger floors or those needing higher weight capacity require heavier-duty steel and more support columns.
2. Design Complexity: Incorporating staircases, fire escapes, or lifts adds to design and fabrication time.
3. Intended Use: Office or production mezzanines may need insulation, HVAC, lighting, and safety railings.
4. Site Preparation: Costs may increase if floor levelling, concrete reinforcements, or ceiling adjustments are needed.
Read More:Mezzanine Floor Costs
Planning and Compliance – What Should You Consider?
Before installation, you’ll need to ensure compliance with:
- Building regulations
- Fire safety standards
- Load calculations and structural engineering
- Accessibility rules (if applicable)
Steel Mezzanine Floor Design – What are Your Options?
Design is more than layout, it’s about optimising use and long-term adaptability. Consider:
- Column spacing and placement
- Multi-tier mezzanines
- Integration with racking or conveyor systems
- Access via staircases, lifts, or catwalks
Related Read: Mezzanine Floor Design
If you’re considering expanding your workspace efficiently, a steel mezzanine may be the solution. We design, fabricate, and install tailored systems to suit every business type from warehouse to office.

Final Thoughts
Steel mezzanine floors provide a flexible, cost-effective way to grow within your existing footprint. With careful planning and the right design approach, they can accommodate storage, office functions, production zones, or retail displays without requiring new construction.
Whether you’re operating in logistics, manufacturing, or commercial services, steel mezzanines are built to last and can scale with your business.
FAQs
How long does it take to install a steel mezzanine?
Installation typically takes 1–3 weeks depending on size and complexity. Planning, approvals, and fabrication time are additional.
Are steel mezzanines permanent structures?
No, they’re considered semi-permanent and can often be relocated or reconfigured if your needs change.
Do steel mezzanines require building regulations approval?
Yes. Even though they’re internal structures, most commercial mezzanines must meet UK Building Regulations, especially for fire safety and structural integrity.
Can a mezzanine be used for office space?
Absolutely. Steel mezzanines can be fitted with insulation, lighting, HVAC, and partitions to function as fully enclosed office space. See mezzanines for office use.
How do I maintain a steel mezzanine floor?
Regular inspection for corrosion, joint fatigue, or anchor looseness is recommended. Coatings or paint may also need to be refreshed over time.
Is a steel mezzanine suitable for light industrial use?
Yes, it’s ideal for light to medium industrial activity, including equipment storage, assembly, or packing operations.
What flooring options are available for steel mezzanines?
Typical decking includes steel chequer plate, particle board, or open mesh grating—depending on application and safety needs.
Can a steel mezzanine support machinery?
Yes, if the load calculations are done properly. Always confirm with an engineer to ensure structural integrity.