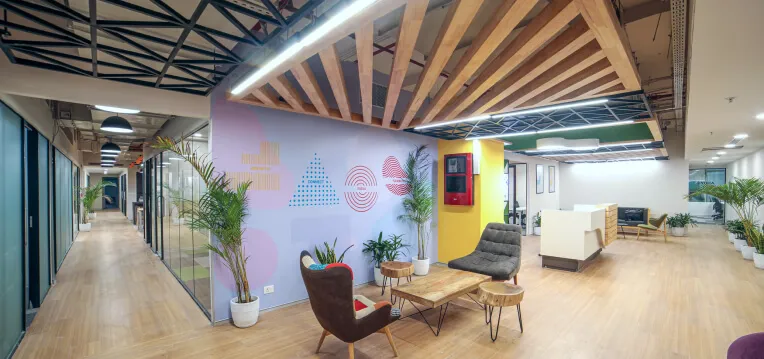Office Space Planning
The right use of space can make as much impact on your business as the right choice of people. The perfect workplace doesn’t just have to look good: it must work. That’s where workplace space planning comes in.

Proper use of space can have a big impact on your business
Office space planning is not just the process of making sure that employees, furniture and technology are all physically placed in the workspace. More importantly, it’s about creating a space that works for the business operations and for employees.


Workplace comfort is the key to your team’s productivity
Office space planning is not just the process of making sure that employees, furniture and technology are all physically placed in the workspace. More importantly, it’s about creating a space that works for the business operations and for employees.
Office Space Planning process
1 Investigation

2 Online survey

3 Interviews

4 Suggestions

Explore our projects
Frequently asked questions
Customer testimonials
Kova is an interior refurbishment company that offers commercial refurbishment in London and the South-East. We’ve been delivering inspiring spaces for nearly 12 years, and have helped hundreds of clients with office.
Popular services
Early Years. Brothers, Alex and Dimitri started back in 2000 working in the construction industry, working on sites undertaking partitioning and carpentry work.
WHY DO YOU NEED OFFICE SPACE PLANNING?
The right use of space can make as much impact on your business as the right choice of people.
The perfect workplace doesn’t just have to look good: it must work. That’s where workplace space planning comes in.
Corporate office space planning is not just the process of making sure that employees, furniture and technology are all physically placed in the workspace. More importantly, it’s about creating a space that works for the business operations and for employees
It might come as a surprise, but any business needs space planning, because the workplace is a powerful tool that unlocks the true potential of any business. So, when you think about it, corporate office space planning plays a significant role in a company’s success.
COMMERCIAL SPACE PLANNING
Every time we enter a shopping centre, a coffee shop, a hotel, a restaurant or any other commercial or public space in London we get an impression about the way it’s designed, organized and adjusted to fit our needs as well as the business’ requirements . It’s important to realize that the purpose of commercial interior design is to be focused on the functionality of the space without compromising on style.
Actually, the design of retail space is an important part of the business because it helps to get a financial gain in different creative ways. Thinking about the commercial space interior design you need to be able to balance all these elements perfectly, while also prioritizing safety issues.
Professional commercial space planning is the first step in any fit-out project. You need to consult the professionals to use their expertise and client insight to ensure a successful commercial office space design. The main purposes of commercial space planning are to improve productivity, space up the area, and help to re-configure working spaces.
Kova Interiors specializes in connecting your brand identity with your clients’ experience. We offer commercial space interior design to meet our clients’ requirements and ensure the expected results are within the budget.
Our professionals really dig into the brief and collect insights from your office consultancy, studying all we can about your business, employees and their needs in order to provide reliable space planning ideas. Any office space plan can be affected by several factors, which we will need to find out by reviewing the office layout and considering all the important information that may influence the progress of the project outcome. These factors include:
- Industry in which the business operates
- Client discovery meetings
- Workplace analyzes
- Focus groups
- Researching staff needs in depth
WHAT ARE THE BENEFITS OF AN OFFICE SPACE PLAN?
- Office layout, when planned professionally, helps to create synergy between employees, space and technology
- Office space planning helps individuals to do their job effectively
- Applying office planning installation helps to open the lines of communication between departments
- Office refurb in London allows lower rental costs through saving floor space
- A professionally planned layout helps to accommodate future growth
SPACE PLANNING PROCESS
KOVA Interiors has been providing office design and space planning services in London for over 12 years. Our space planning experts can analyze your
needs, re-evaluate your premises and show you how to get your employees and space working in perfect harmony. Our process includes:
- Analyzing your current workplace layout. Before starting the office planning process, we evaluate the basic constraints of the building, your interdepartmental relationships, job functions, office design requirements, working practices and furniture needs
- Defining your employees’ needs. As part of the process, we establish the way you work and how much space each department needs to operate efficiently. We then produce CAD generated floor plans to help you visualize your new office layout.
- Planning your office space. We believe strongly in implementing clever office space planning so you can future-proof your business, allowing your space to evolve as you do. By listening to you and discussing how your office performs, we can make simple suggestions about your layout that will make a positive contribution to your productivity.
Whether you are looking for a brand new office design or need expert advice to refurbish your current space, we can help you create the perfect workplace for your business.

