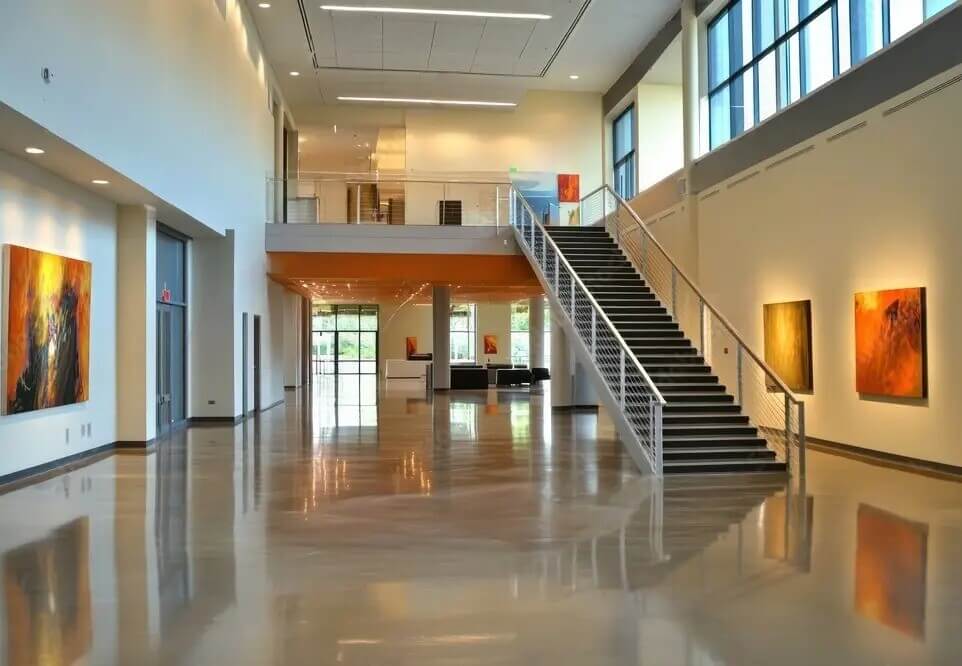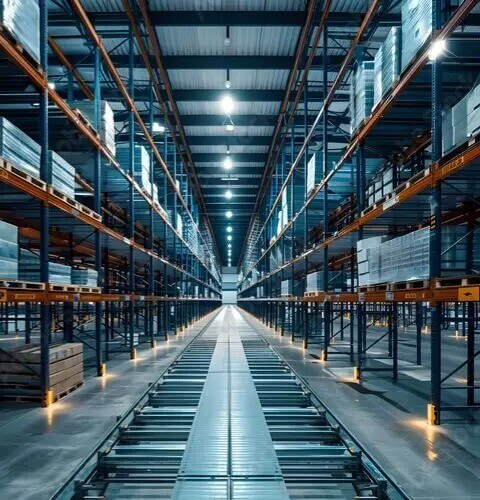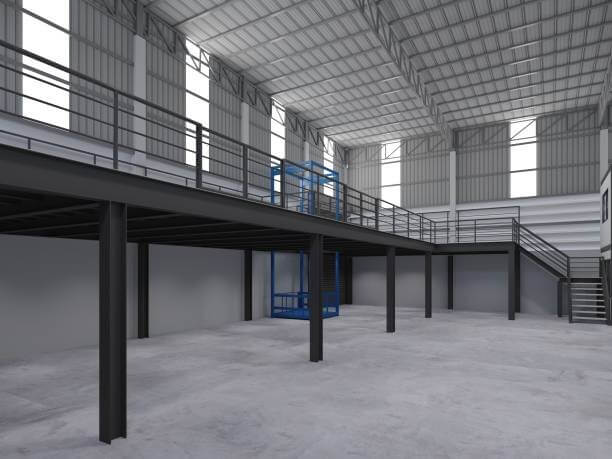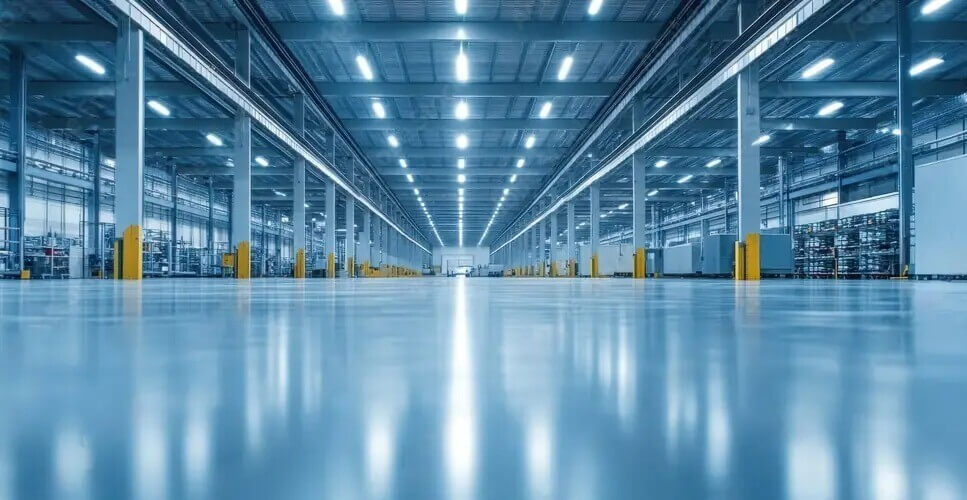Mezzanine Floor
A mezzanine floor is a smart way to level between the main floors of your building, increasing usable space without the need for an extension. Our mezzanine floors optimize your layout and enhance functionality, making them perfect for warehouses, offices, and retail spaces. Let us transform your space into one that works better for you.

Our mezzanine structures are versatile and adaptable to any setting. In industrial spaces, they provide additional storage and operational areas, while in commercial environments, they create elegant display zones or extra workspaces. Each design enhances efficiency while improving the overall aesthetics of your space.


Installations are carried out with precision.
Our team of experts meticulously oversees the entire process, from the initial consultation to project completion, ensuring that every detail aligns seamlessly with your vision and requirements and minimal disruption in your operations.
Explore our projects
Frequently asked questions
Customer testimonials
Kova is an interior refurbishment company that offers commercial refurbishment in London and the South-East. We’ve been delivering inspiring spaces for nearly 12 years, and have helped hundreds of clients with office.
Popular services
Early Years. Brothers, Alex and Dimitri started back in 2000 working in the construction industry, working on sites undertaking partitioning and carpentry work.
Every mezzanine floor is carefully designed to fit your space, from simple single-level platforms to complex multi-tier systems. Customization options ensure the floor integrates seamlessly with the existing structure, providing both functionality and a polished appearance.
We construct these floors with high-quality materials like steel or aluminum, ensuring they can handle various load requirements, from lightweight office furniture to heavy industrial equipment. Features such as sturdy handrails, non-slip surfaces, and compliant access stairs ensure they are safe and reliable for everyday use.
At Kova Interiors, we specialize in creating custom mezzanine floors that blend functionality, safety, and style to meet the unique needs of each client. Our expert team handles everything from consultation to installation, delivering high-quality results that transform your space into a smarter, more visually appealing environment. Contact us to help you redefine your space.
Types Of Mezzanine Floors
Storage Mezzanine
Storage mezzanines are expertly designed to optimize warehouse and storage spaces, providing additional levels for inventory management without the need for building expansion. Our designs accommodate heavy loads and include features such as shelving systems, pallet racks, and safety enhancements, all aimed at streamlining operations and improving organization.
Industrial Mezzanine
We design industrial mezzanines for heavy-duty applications in factories and industrial facilities. They support equipment, workstations, and production lines, while their engineering efficiently handles high loads. Furthermore, we ensure these mezzanines remain durable, safe, and customized to meet the specific operational needs of industrial spaces.
Mezzanine with Raised Flooring
This type incorporates elevated flooring systems, perfect for offices, server rooms, or data centers. The raised flooring allows for the management of wiring, cables, and air circulation systems, creating an organized and functional environment without visible clutter.
Balcony Mezzanine
We create balcony mezzanines as semi-open spaces, ideal for viewing or recreational purposes in venues such as theaters, gyms, and exhibition halls. They provide a stylish and functional vantage point while enhancing the architectural appeal of the building.
Transform your space with a custom mezzanine floor designed to fit your unique needs. Reach out to Kova Interiors today and let our expert team bring your vision to life.


