Laboratory Design and Build Services in London
We provide turnkey laboratory design and build solutions, creating fully compliant, functional, and future-ready labs for research, healthcare, and education across London. From initial design through to construction and handover, we manage the entire process with precision.
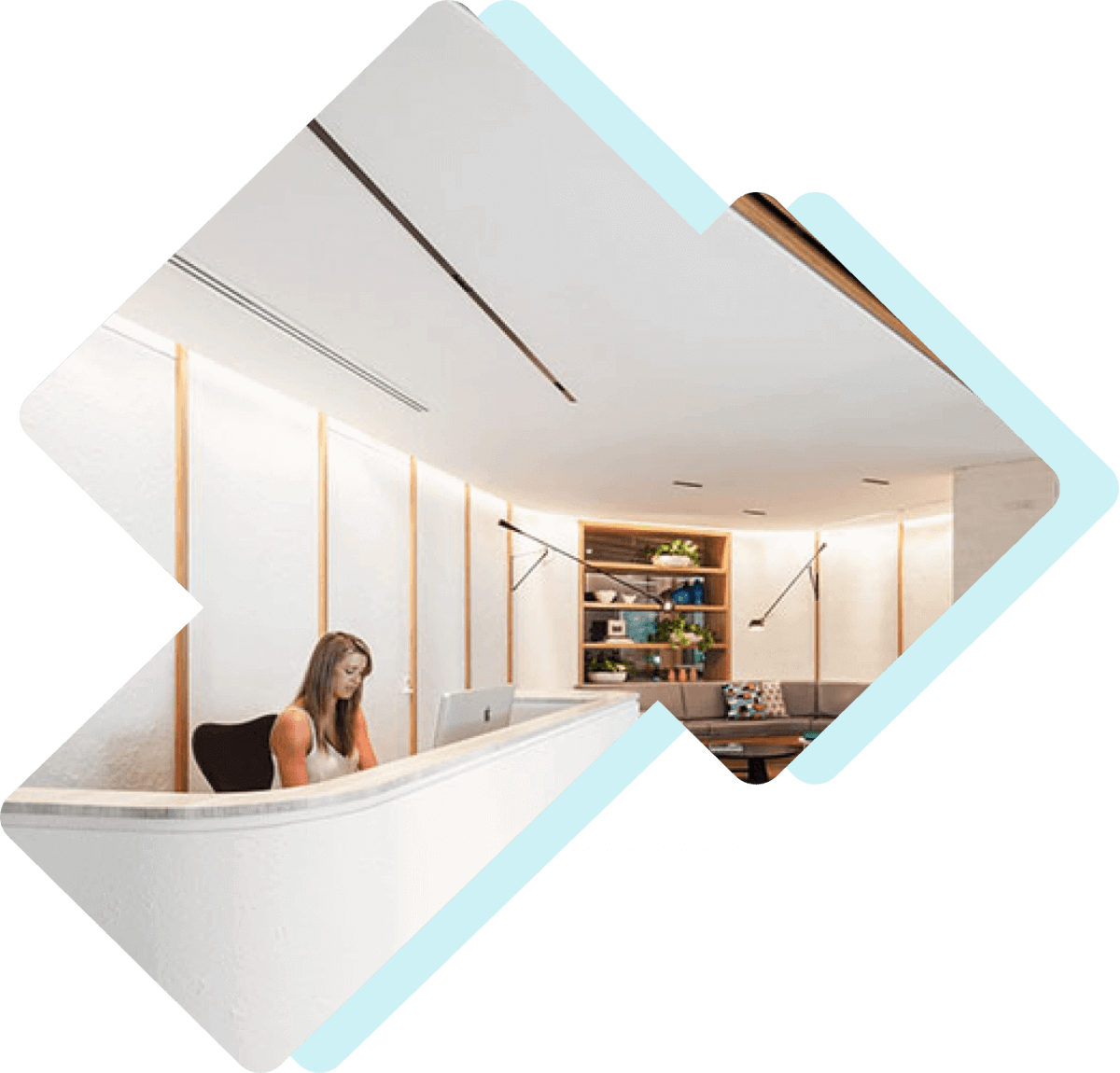
What Does Laboratory Design and Build Involve?
Our laboratory design and build covers every stage of your project, from concept, planning, and design through to construction and installation, under one dedicated contractor. This streamlined approach minimises disruption, ensures compliance, and provides a lab space that supports your scientific excellence and operational needs.
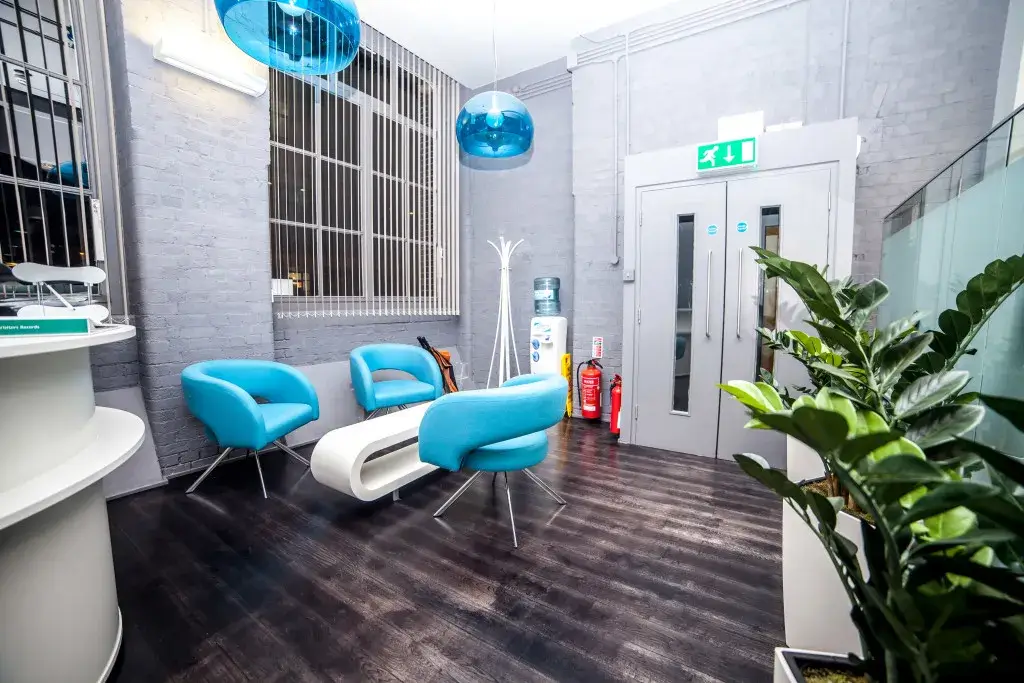
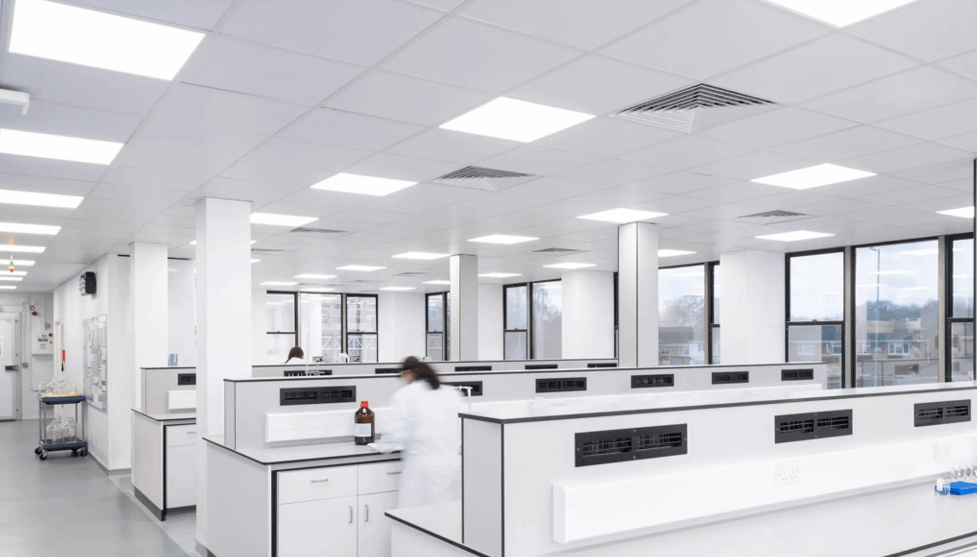
Why Choose Our Laboratory Design and Build Approach?
- End-to-end delivery with one point of contact.
- Faster project timelines compared to traditional procurement.
- Sector-specific solutions tailored for research, healthcare, or education labs.
- Compliance assured with industry standards with HVAC, cleanrooms, and specialist equipment integration.
Learn More: Commercial Design and Build Services
Our Laboratory Design and Build Process
1 Consultation & Needs Analysis
We begin with an in-depth consultation to understand your objectives, workflows, and space requirements, ensuring the design supports both operational efficiency and scientific excellence.

2 Concept & Lab Design
Our design specialists develop detailed concepts, including layouts, 3D visuals, and compliance-led solutions, tailored to your sector’s needs and long-term functionality.

3 Planning & Regulations
We handle all aspects of planning, building control, health and safety, and laboratory-specific compliance, ensuring your project meets the highest industry standards.

4 Construction & Installation
Our team delivers all structural works, M&E services, ventilation systems, and specialist lab fittings. We coordinate every trade for a seamless process, keep you informed at each stage, and maintain strict adherence to project timelines.
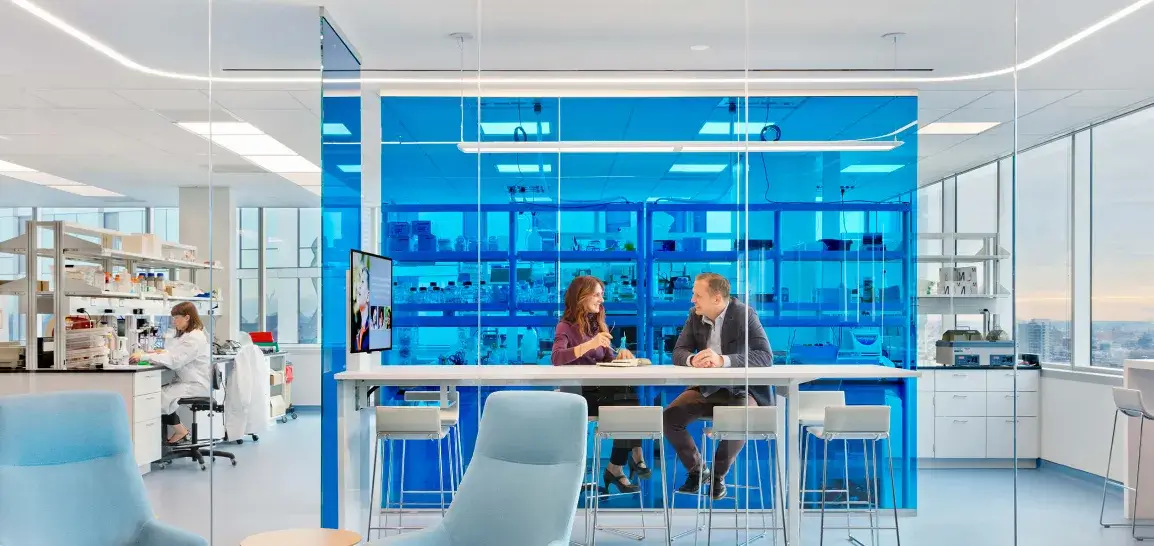
5 Final Inspection & Handover
On completion, we walk you through the project to confirm every detail meets expectations. We also provide aftercare support to help maintain performance and extend the life of your laboratory space.
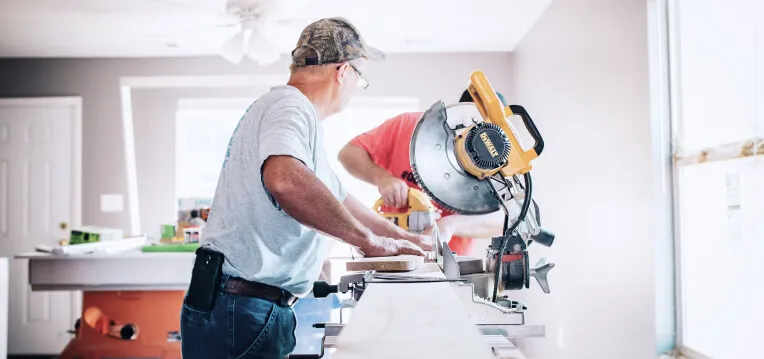
Laboratory Design and Build Across Sectors
We create laboratories for a wide range of industries and technical requirements:
- Healthcare & Medical: Fully compliant laboratories for hospitals, diagnostic centres, pathology labs, and cleanrooms.
- Research & Development: High-performance labs for universities, pharmaceutical companies, and private R&D facilities.
- Biotechnology & Life Sciences: Specialist spaces for molecular biology, genetics, and advanced biotech research.
Looking for healthcare-specific solutions? Explore our Healthcare Sector Services.
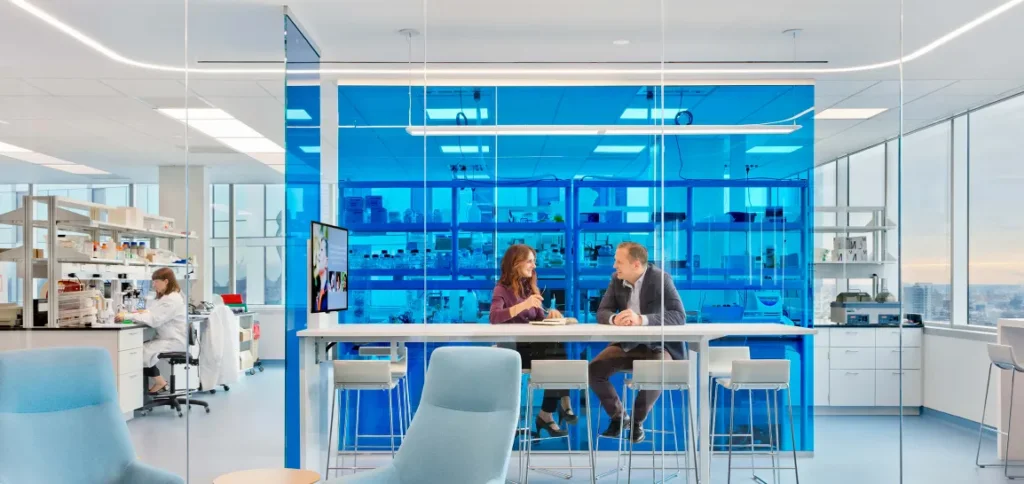
Explore our projects
Customer testimonials
Kova is an interior refurbishment company that offers commercial refurbishment in London and the South-East. We’ve been delivering inspiring spaces for nearly 12 years, and have helped hundreds of clients with office.
FAQs
What’s the difference between laboratory fit out and laboratory design and build?
Fit out focuses on finishing and equipping an existing space, while design and build covers the full journey from planning and construction to final installation.
Related Read: Commercial Fit Out Services
How long does a laboratory design and build project usually take?
Timelines vary based on size, complexity, and compliance requirements but our integrated process ensures faster delivery than traditional procurement.
Can you build specialist environments such as cleanrooms or containment labs?
Yes. We design and build laboratories with specialist requirements, including cleanrooms, fume cupboards, and biosafety level compliance.
Do you handle regulatory compliance for laboratory construction?
Absolutely. We incorporate all relevant health, safety, and building control standards into our design and build process.
