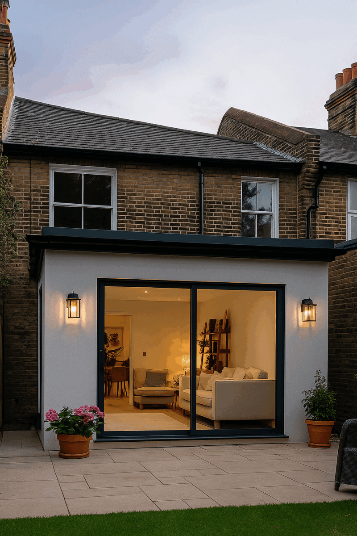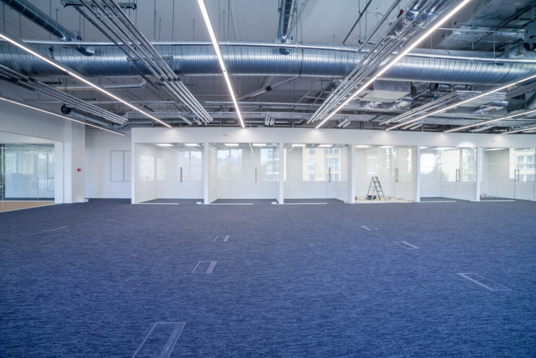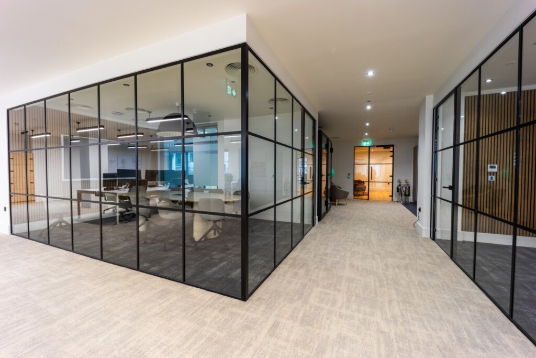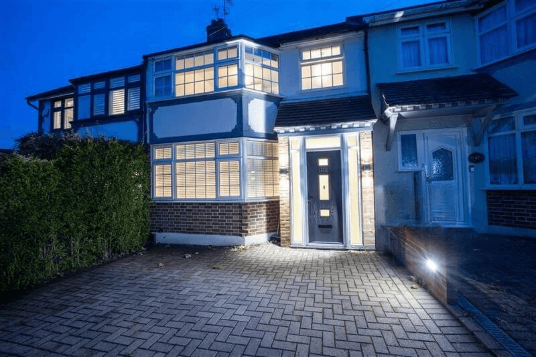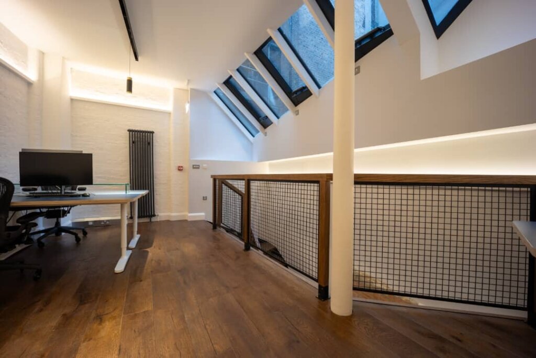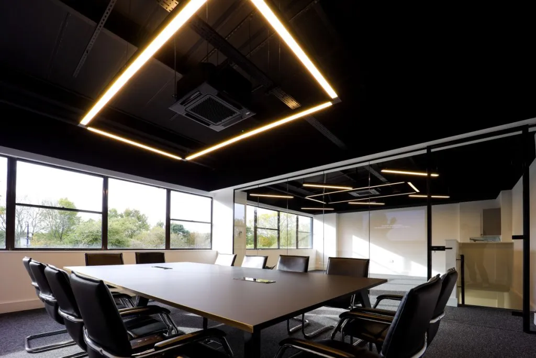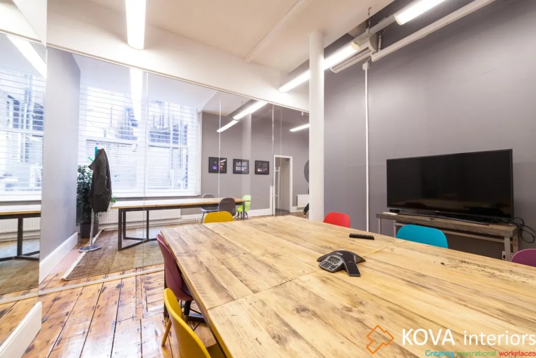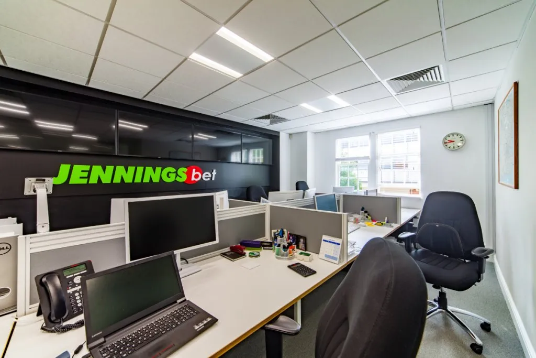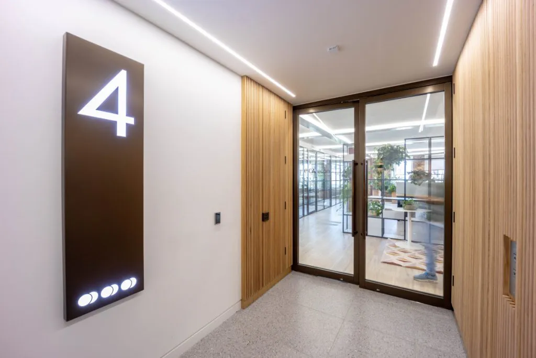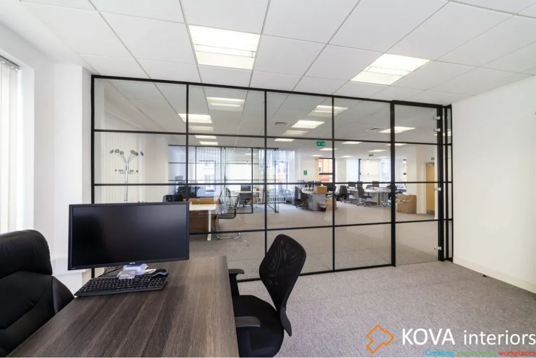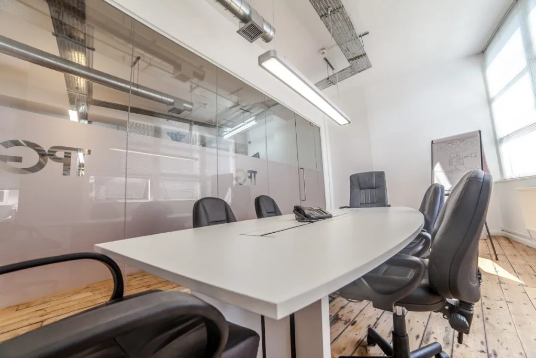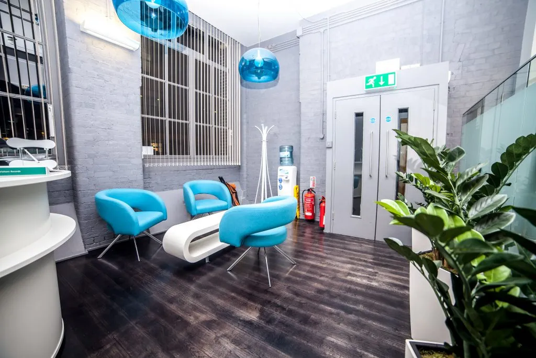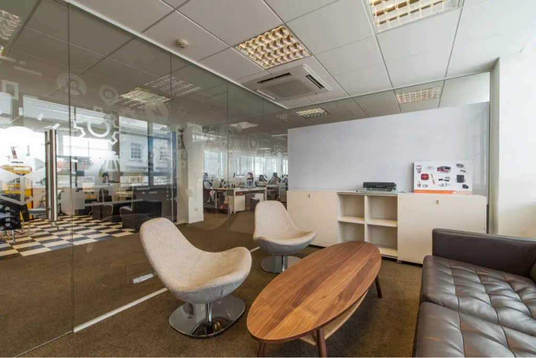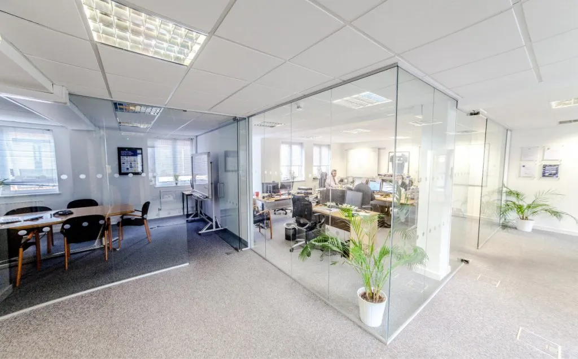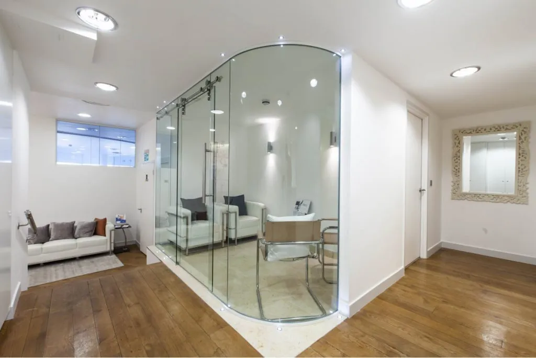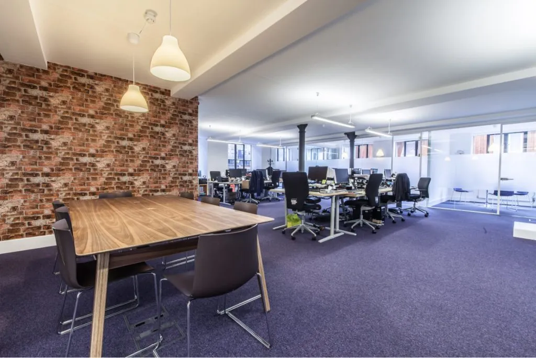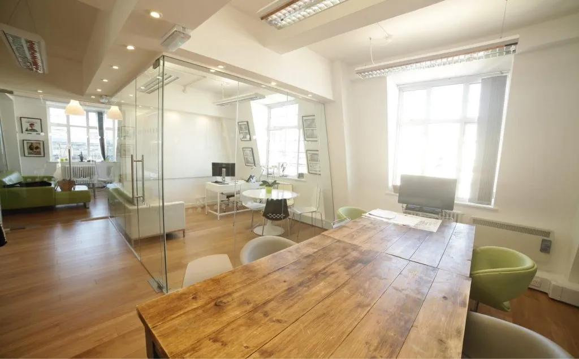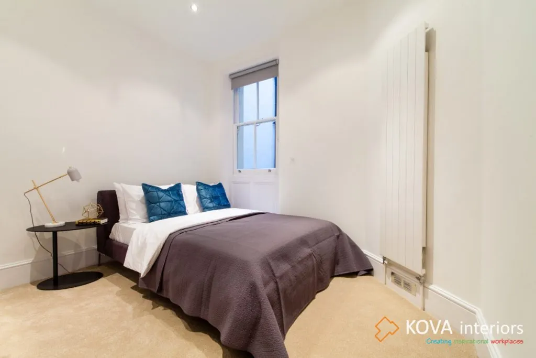House Extension
Expand your living space with expertly planned and beautifully built home extensions.
Get a QuoteHouse Extension Services
Our house extension service is intended for people who want to make more room in their home, not just in terms of square footage, but also in terms of how they experience it. We approach each project as an architectural opportunity, bringing in additional light, increasing movement between rooms, and connecting indoor and outdoor spaces. Whether we’re opening up a garden or enlarging a primary living area, we design with clarity and intent, guided by the property’s present character and your vision for its future.
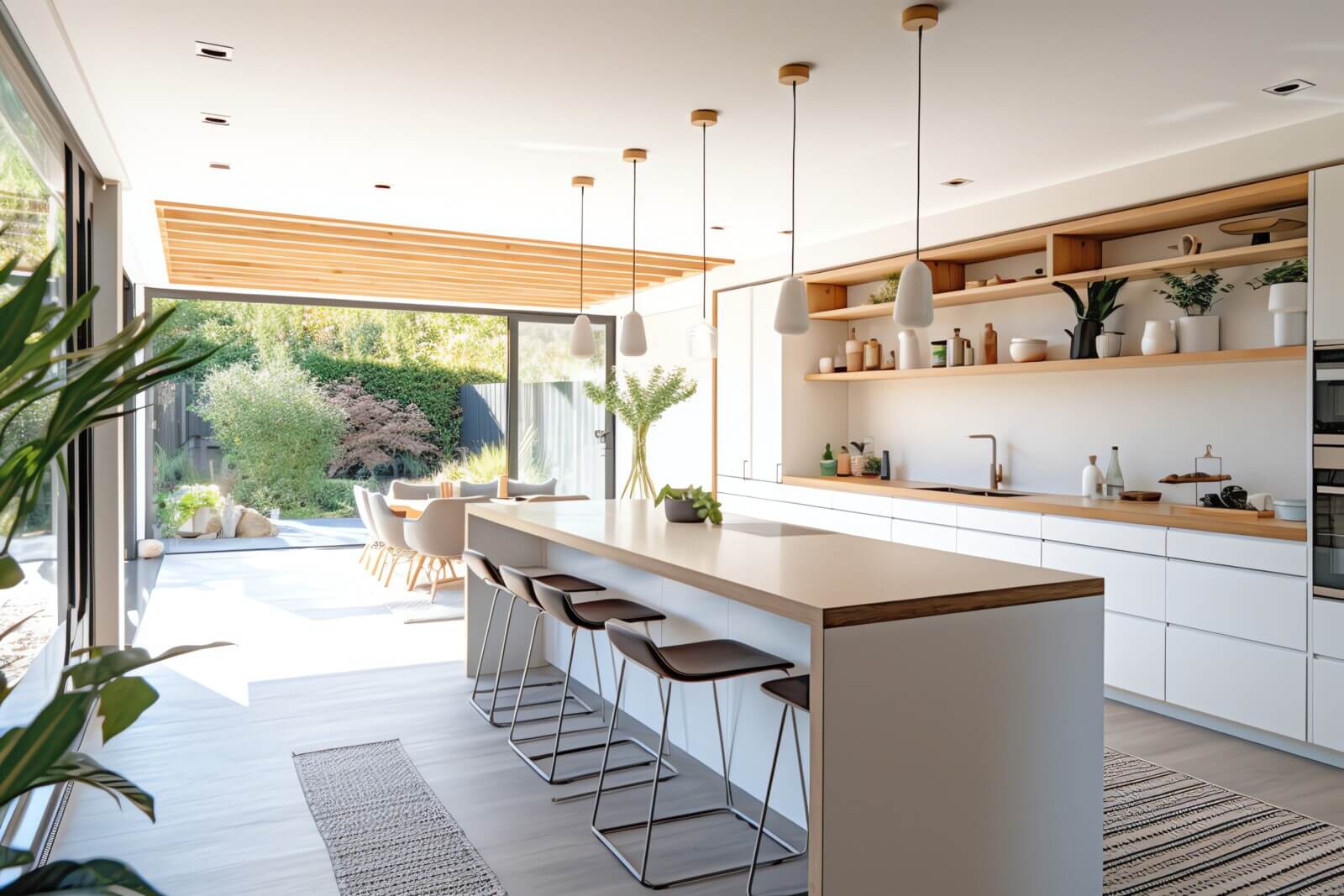
Why Choose Our Home Extension Services?
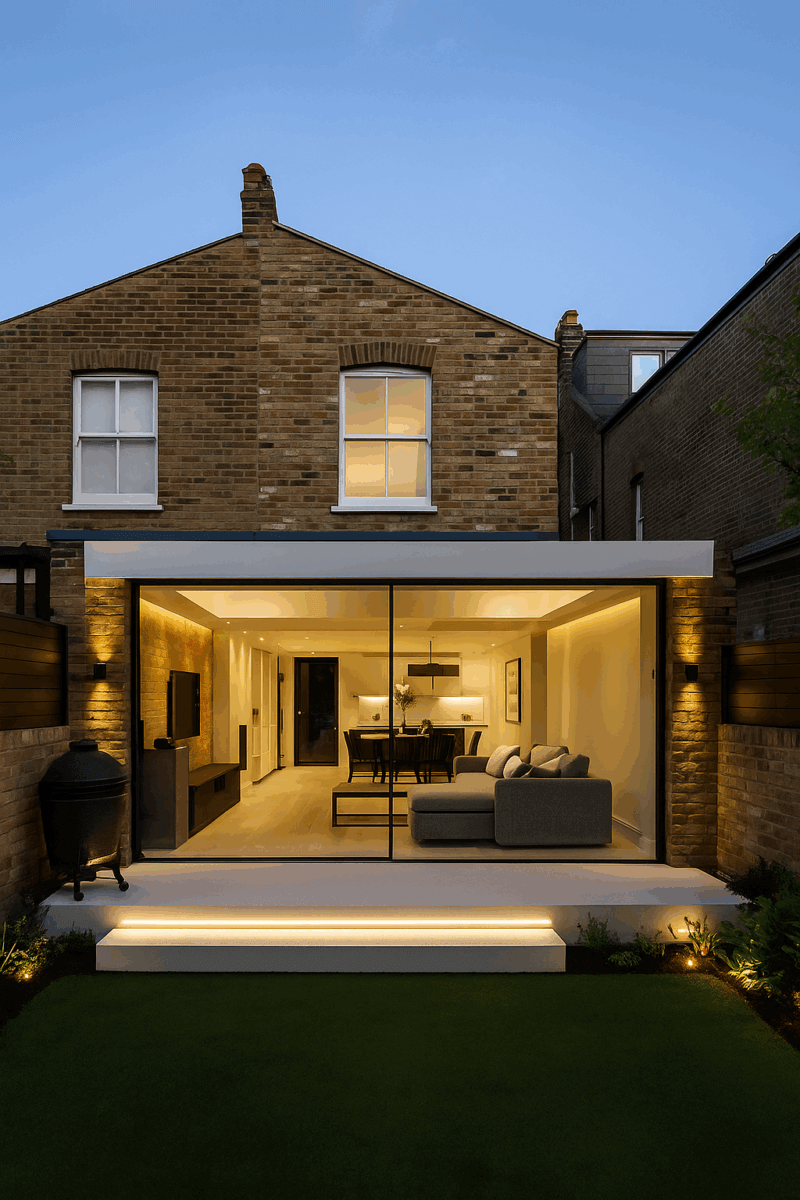
How Our House Extension Process Works
What Sets Us Apart

Frequently Asked Questions
Do I need planning permission for a house extension?
Not always. Many single-storey rear or side extensions fall under permitted development rights, which means you don’t need formal planning permission. However, larger, double-storey, or front-facing extensions may require it. We’ll guide you through the planning rules based on your property type and location.
How much value can a house extension add?
A professionally built extension can boost your home’s value by 10–20%, especially if it adds a bedroom, kitchen space, or open-plan living area. Location, quality of finish, and layout also play a big role in increasing value.
How long does a house extension take?
An extension typically takes 8 to 16 weeks from start to finish. The timeline can vary depending on the scale of the build, weather conditions, and whether planning approval or structural changes are involved.
Can I live in my home while the extension is being built?
es, in most cases you can. We plan the work to minimise disruption, keep the site safe, and maintain access to essential areas. If major structural changes are involved, we’ll discuss temporary adjustments or accommodation options.
How do I get a renovation quote?
Contact us via the form below or call us for a free consultation.
