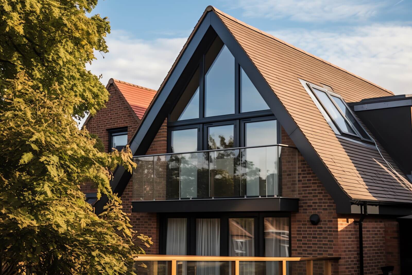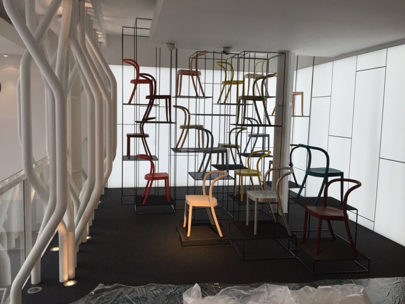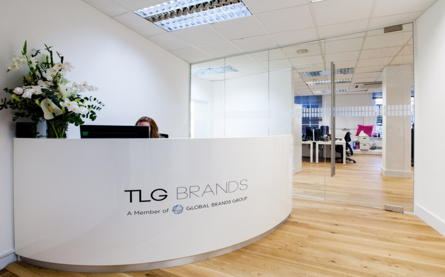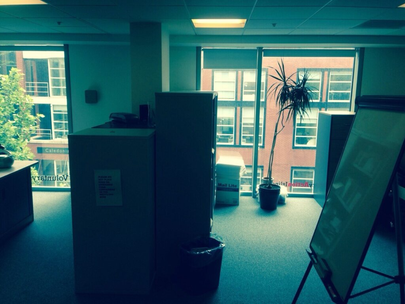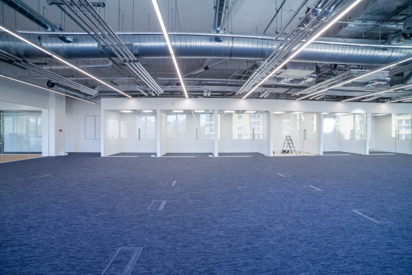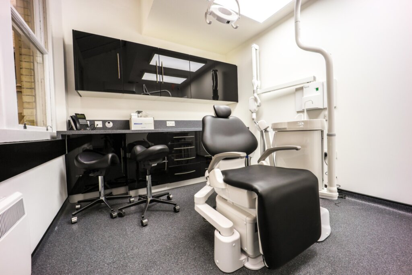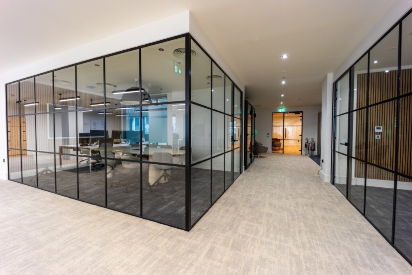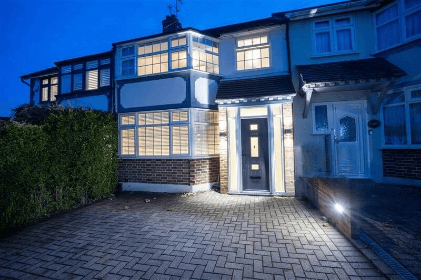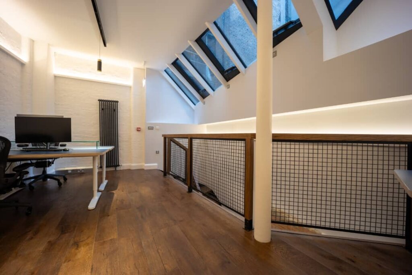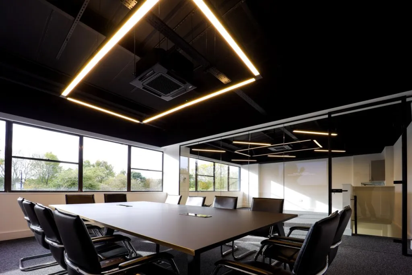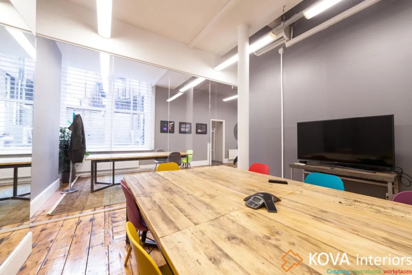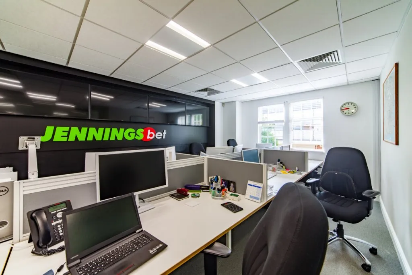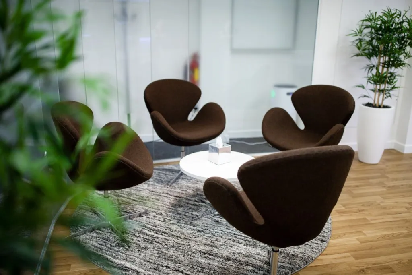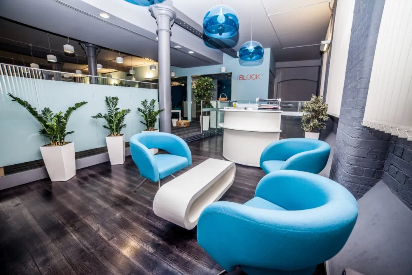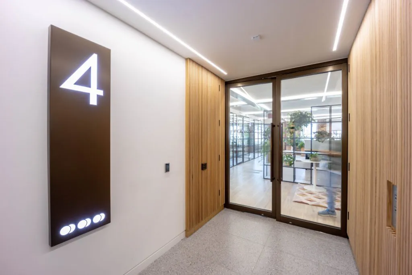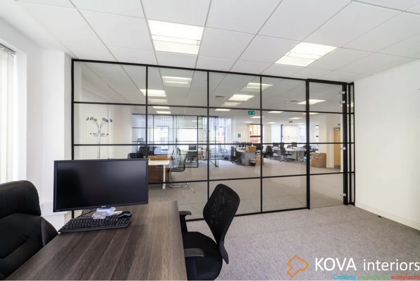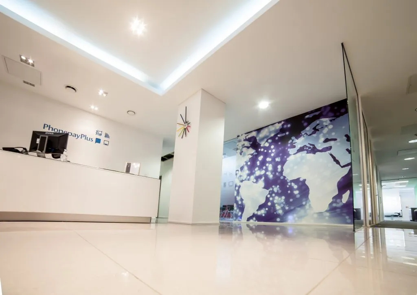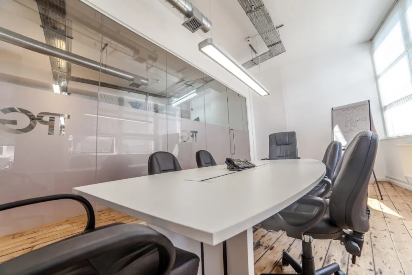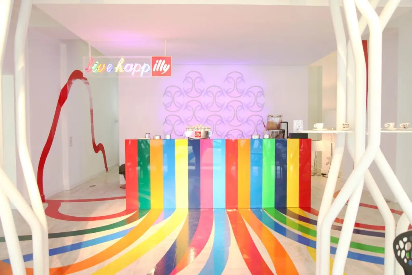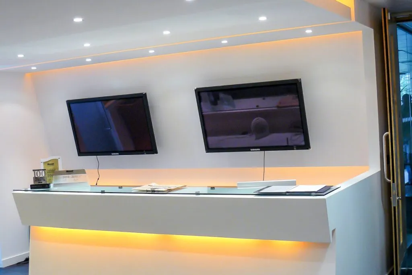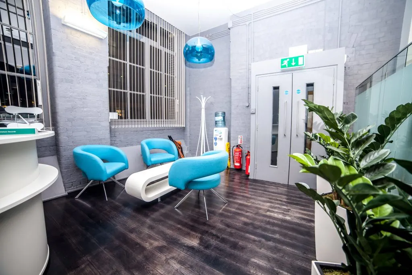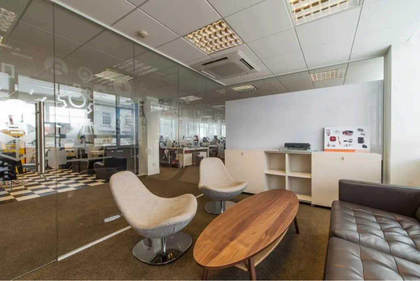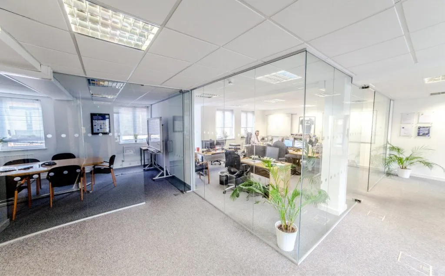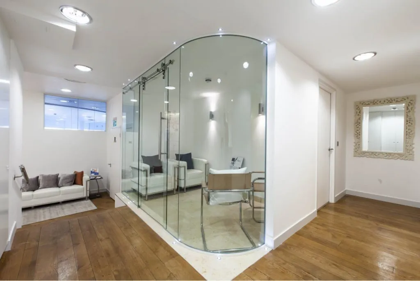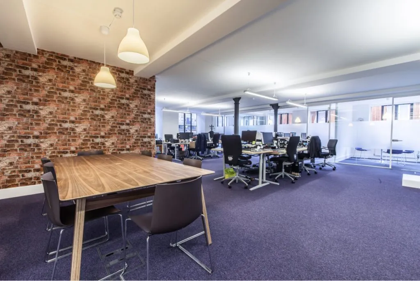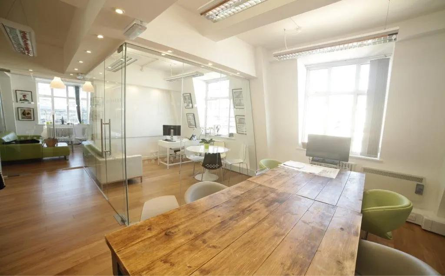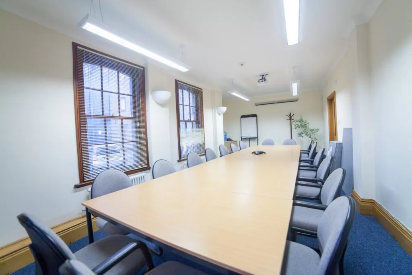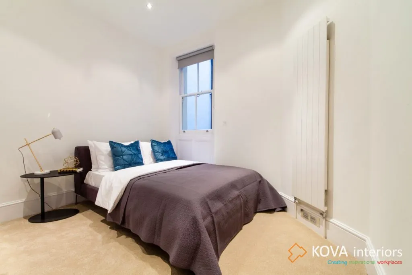Loft Conversions
We deliver expertly designed loft conversions that expand your living space and add long-term value to your home.
Get a QuoteLoft Conversion Services
We help London homeowners make the most of unused attic space through carefully planned and expertly delivered projects. From design to completion, we manage every detail, including structural work, insulation, flooring, stair installation, lighting, and custom finishes. Your new loft can serve as a bedroom, home office, or private studio, thoughtfully designed to suit your lifestyle and match the character of your home. We ensure the result feels like a seamless extension of your property, built to meet modern expectations for style, comfort, and quality.
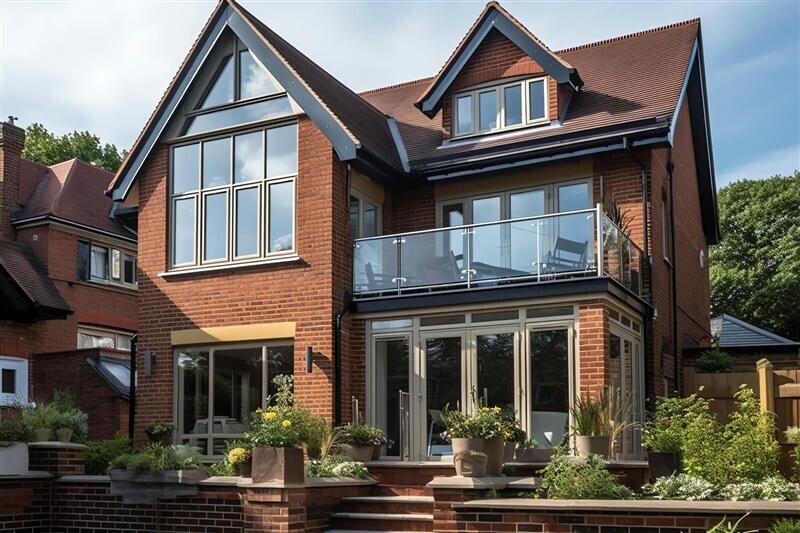
Why Choose Our Loft Conversion Services?
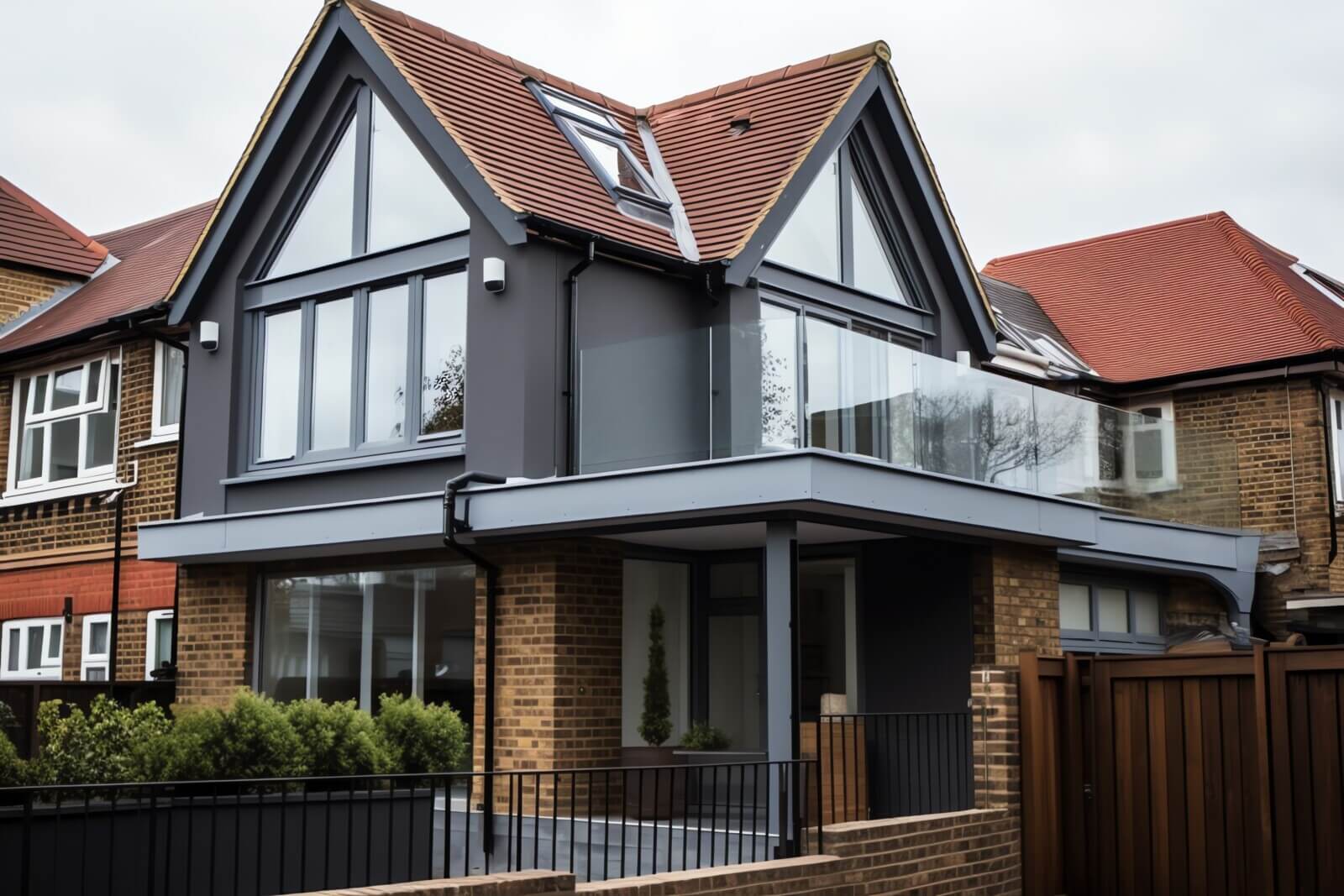
How Our Loft Conversion Process Works
What Sets Us Apart
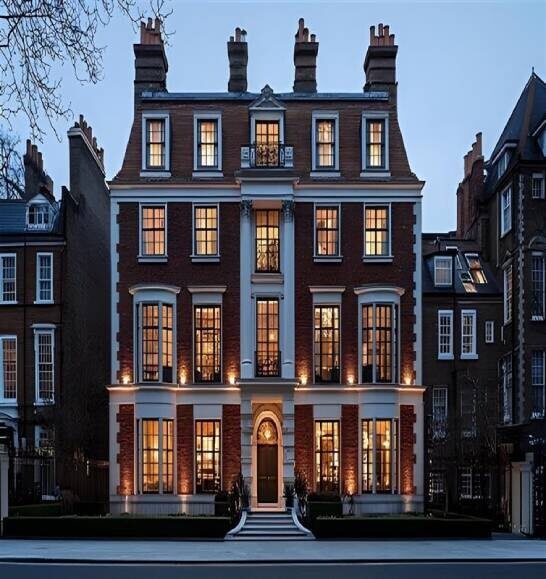
Frequently Asked Questions
Can any loft be converted?
Not all lofts are suitable, but many can be adapted with the right structural work. A feasibility survey is the first step to assess your options.
Will I need to move out during work?
In most cases, homeowners can remain on the property. Noise and disruption are managed carefully, and schedules are planned around your needs.
How much headroom do I need?
Building regulations typically require a minimum ceiling height of 2.2 metres for habitable rooms. However, creative design solutions can often work around tight spaces.
Is my roof strong enough?
Part of the design process includes reinforcing or replacing structural elements if required. This ensures your loft is safe, stable, and compliant with regulations.
How do I get a renovation quote?
Contact us via the form below or call us for a free consultation.
